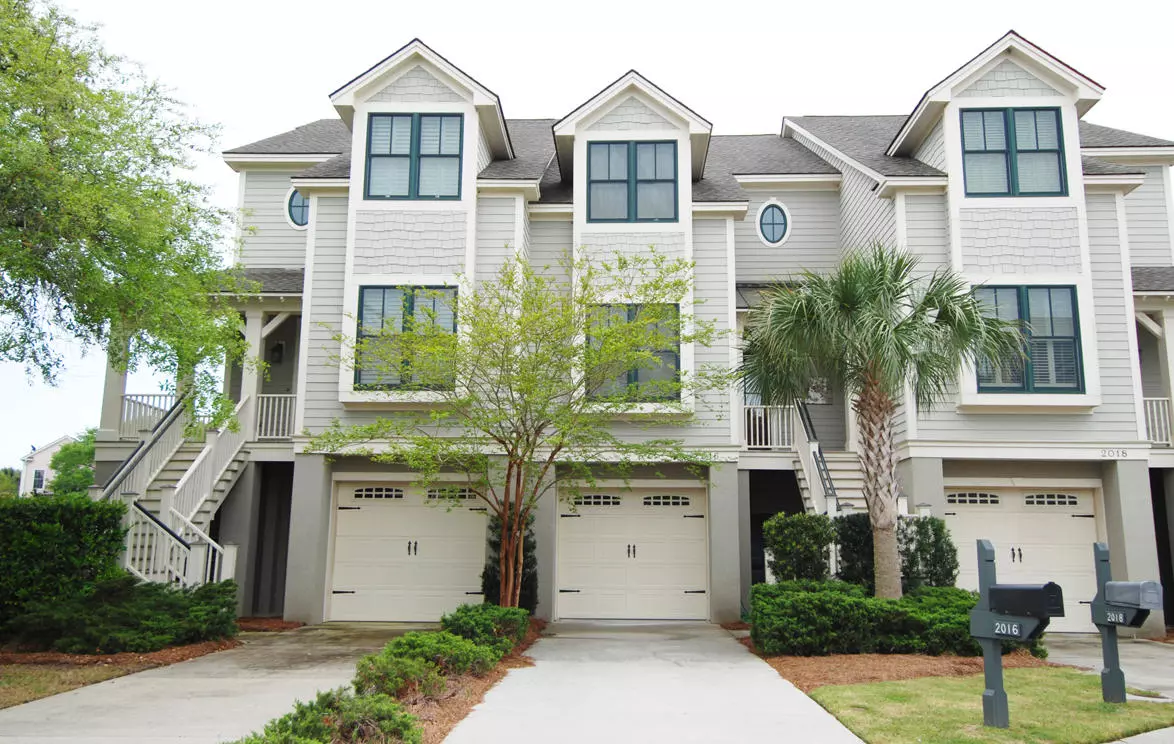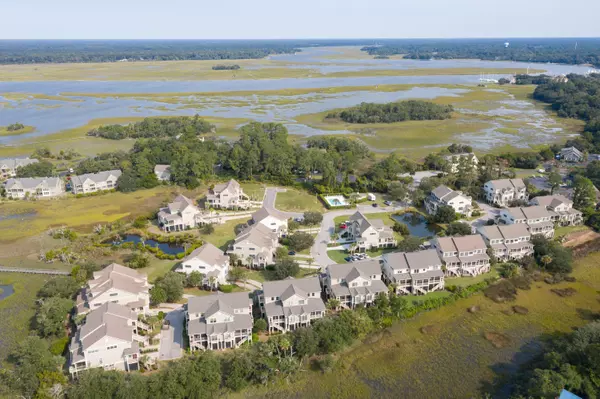Bought with Seabrook Island Real Estate
$639,000
$639,000
For more information regarding the value of a property, please contact us for a free consultation.
2013 Sterling Marsh Ln Seabrook Island, SC 29455
3 Beds
3 Baths
2,058 SqFt
Key Details
Sold Price $639,000
Property Type Townhouse
Sub Type Townhouse
Listing Status Sold
Purchase Type For Sale
Square Footage 2,058 sqft
Price per Sqft $310
MLS Listing ID 21005171
Sold Date 04/26/21
Bedrooms 3
Full Baths 3
Year Built 2008
Lot Size 1,742 Sqft
Acres 0.04
Property Description
This open, popular townhome floor plan is beautifully maintained, and overlooks the pond in gated Salt Marsh. It is appointed with all neutral interior colors, upscale finishes and appointments, and 9' ceilings and 8' solid doors. The 2,058 sq. ft. includes an an elevator, an owners suite upstairs with a view, a 2nd br upstairs with a dormer wide enough for a study or kids bunk beds, on the main level, is a study/3rd br. This plan also has a spacious room size screen porch and 2- car garage. This is a buy! The new plans like this are selling for $725k to $795k in Salt Marsh. It is a bike ride or walk to the racquet club, fitness center and pools, as well as and Freshfields and Bohicket Marina. Residents enjoy all the amenities of the Seabrook Island Club and the POA.Salt Marsh has a nice balance of permanent and seasonal residents. The community offers a pool and cabana, and a boat dock for sunset watching, launching a canoe or kayak and fishing or crabbing.
HOA fee of $600 per q. includes Maint for all landscaping, pool, dock and entry gate. All ins is less than $4k per yr, termite bond and exterior building maint not included in $600 per q.
Location
State SC
County Charleston
Area 30 - Seabrook
Region Salt Marsh
City Region Salt Marsh
Rooms
Primary Bedroom Level Upper
Master Bedroom Upper Ceiling Fan(s), Garden Tub/Shower
Interior
Interior Features Ceiling - Smooth, High Ceilings, Elevator, Garden Tub/Shower, Kitchen Island, Walk-In Closet(s), Ceiling Fan(s), Entrance Foyer, Great, Pantry
Heating Heat Pump
Cooling Central Air
Flooring Ceramic Tile, Wood
Laundry Dryer Connection, Laundry Room
Exterior
Exterior Feature Dock - Shared, Lawn Irrigation
Garage Spaces 2.0
Community Features Boat Ramp, Clubhouse, Club Membership Available, Dock Facilities, Equestrian Center, Fitness Center, Gated, Golf Course, Golf Membership Available, Horses OK, Lawn Maint Incl, Marina, Park, Pool, Security, Tennis Court(s), Trash, Walk/Jog Trails
Utilities Available Berkeley Elect Co-Op, SI W/S Comm
Waterfront Description Pond
Roof Type Architectural, Fiberglass
Porch Front Porch, Screened, Wrap Around
Parking Type 2 Car Garage, Attached, Off Street, Garage Door Opener
Total Parking Spaces 2
Building
Story 3
Foundation Raised
Sewer Public Sewer
Water Private
Level or Stories 3 Stories
New Construction No
Schools
Elementary Schools Mt. Zion
Middle Schools Haut Gap
High Schools St. Johns
Others
Financing Cash, Conventional
Read Less
Want to know what your home might be worth? Contact us for a FREE valuation!

Our team is ready to help you sell your home for the highest possible price ASAP






