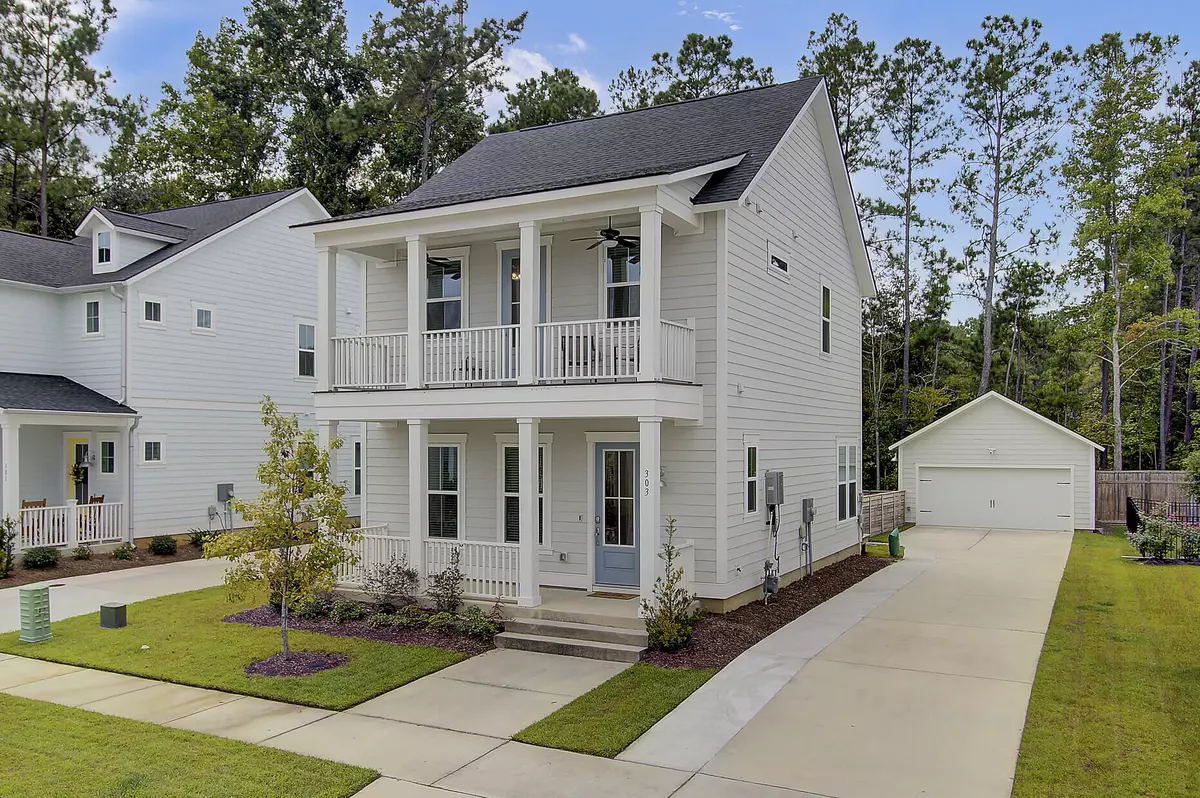Bought with Carolina Elite Real Estate
$335,000
$329,900
1.5%For more information regarding the value of a property, please contact us for a free consultation.
303 W Respite Ln Summerville, SC 29483
3 Beds
2.5 Baths
1,591 SqFt
Key Details
Sold Price $335,000
Property Type Single Family Home
Sub Type Single Family Detached
Listing Status Sold
Purchase Type For Sale
Square Footage 1,591 sqft
Price per Sqft $210
Subdivision Limehouse Village
MLS Listing ID 21025324
Sold Date 12/03/21
Bedrooms 3
Full Baths 2
Half Baths 1
Year Built 2019
Lot Size 6,098 Sqft
Acres 0.14
Property Description
Enter your new home to find an open floor plan with upgraded lighting, gas range, LVP flooring throughout the first floor, kitchen island with shiplap and it is on one of the biggest lots in Limehouse Village! The oak tread staircase takes you to the additional bedrooms, bathroom, laundry room and the master suite. The master bath has seperate vanities, linen closest, 5 ft. shower with a frameless shower door and private access to the 2nd floor balcony. The extended driveway and fully fenced in backyard makes it easy to entertain. This home is only 2 years old, carpets have been professionally cleaned.COMING SOON! New Club house and amenities center to include community pool. Opening spring/summer 2022
Location
State SC
County Dorchester
Area 63 - Summerville/Ridgeville
Rooms
Primary Bedroom Level Upper
Master Bedroom Upper Ceiling Fan(s), Walk-In Closet(s)
Interior
Interior Features Ceiling - Smooth, High Ceilings, Kitchen Island, Walk-In Closet(s), Ceiling Fan(s), Eat-in Kitchen, Family
Cooling Central Air
Flooring Ceramic Tile
Laundry Dryer Connection, Laundry Room
Exterior
Exterior Feature Lawn Irrigation
Garage Spaces 2.0
Fence Fence - Wooden Enclosed
Utilities Available Dominion Energy
Roof Type Architectural
Porch Porch - Full Front
Parking Type 2 Car Garage, Detached
Total Parking Spaces 2
Building
Lot Description 0 - .5 Acre, Wooded
Story 2
Foundation Raised Slab
Sewer Public Sewer
Water Public
Architectural Style Charleston Single
Level or Stories Two
New Construction No
Schools
Elementary Schools Beech Hill
Middle Schools Gregg
High Schools Ashley Ridge
Others
Financing Cash,Conventional,FHA,VA Loan
Read Less
Want to know what your home might be worth? Contact us for a FREE valuation!

Our team is ready to help you sell your home for the highest possible price ASAP






