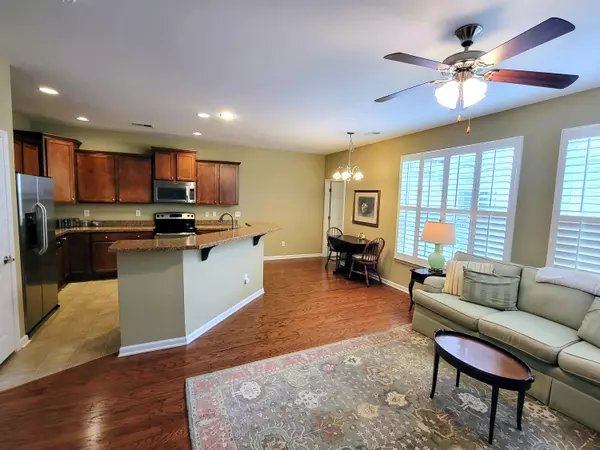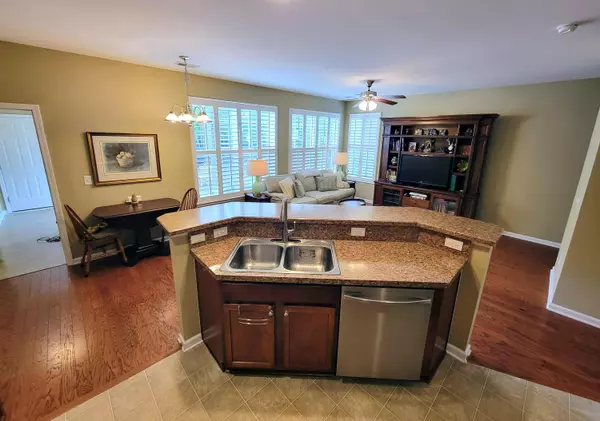Bought with Keller Williams Realty Charleston West Ashley
$525,000
$525,000
For more information regarding the value of a property, please contact us for a free consultation.
3013 Park Blvd Mount Pleasant, SC 29466
4 Beds
3.5 Baths
1,900 SqFt
Key Details
Sold Price $525,000
Property Type Townhouse
Sub Type Townhouse
Listing Status Sold
Purchase Type For Sale
Square Footage 1,900 sqft
Price per Sqft $276
Subdivision Park West
MLS Listing ID 23011812
Sold Date 06/30/23
Bedrooms 4
Full Baths 3
Half Baths 1
Year Built 2009
Lot Size 5,227 Sqft
Acres 0.12
Property Description
Opportunity knocks with this 4-bedroom, 3 1/2 bath, end unit townhome in the coveted Park West community of Mount Pleasant. Boasting an open concept living area with 9 ft ceilings downstairs, two master suites, private fenced patio and yard, garage, and all the amenities of this popular community. Enter a light-filled great room/kitchen combo that centers around a large island and raised bar perfect for your family's morning mayhem and evening entertaining. Downstairs the master bedroom includes a large walk-in closet and ensuite full bath with super cool stand-up jetted bath/shower combination. Upstairs the master bedroom has a private balcony for our morning coffee, two closets and and a large ensuite bathroom with dual vanity and garden bath/shower combination. Two additional bedroomswith hall bath and laundry are located upstairs. Other benefits include a tankless water heater with natural gas, custom built overhead storage racks in the garage for tons of organized storage, and an motorized retractable awning covering the patio for the dog days of summer. Park West is second to none with amenities including two pools, tennis courts, walking trails, schools, shopping, dining and the Mt. Pleasant recreational complex in the community-featuring indoor pool, track, dog park and more.
Location
State SC
County Charleston
Area 41 - Mt Pleasant N Of Iop Connector
Region Mansfield
City Region Mansfield
Rooms
Primary Bedroom Level Lower, Upper
Master Bedroom Lower, Upper Ceiling Fan(s), Dual Masters, Garden Tub/Shower, Outside Access, Walk-In Closet(s)
Interior
Interior Features Ceiling - Smooth, High Ceilings, Walk-In Closet(s), Ceiling Fan(s), Eat-in Kitchen, Family, Entrance Foyer, Living/Dining Combo, Pantry
Heating Heat Pump
Cooling Central Air
Flooring Laminate, Wood
Exterior
Exterior Feature Balcony
Garage Spaces 1.0
Fence Fence - Wooden Enclosed
Community Features Clubhouse, Park, Pool, Tennis Court(s), Trash, Walk/Jog Trails
Utilities Available Dominion Energy, Mt. P. W/S Comm
Roof Type Architectural
Porch Patio, Covered
Parking Type 1 Car Garage, Attached, Garage Door Opener
Total Parking Spaces 1
Building
Lot Description Level
Story 2
Foundation Slab
Sewer Public Sewer
Water Public
Level or Stories Two
New Construction No
Schools
Elementary Schools Charles Pinckney Elementary
Middle Schools Cario
High Schools Wando
Others
Financing Any
Special Listing Condition Probate Listing
Read Less
Want to know what your home might be worth? Contact us for a FREE valuation!

Our team is ready to help you sell your home for the highest possible price ASAP






