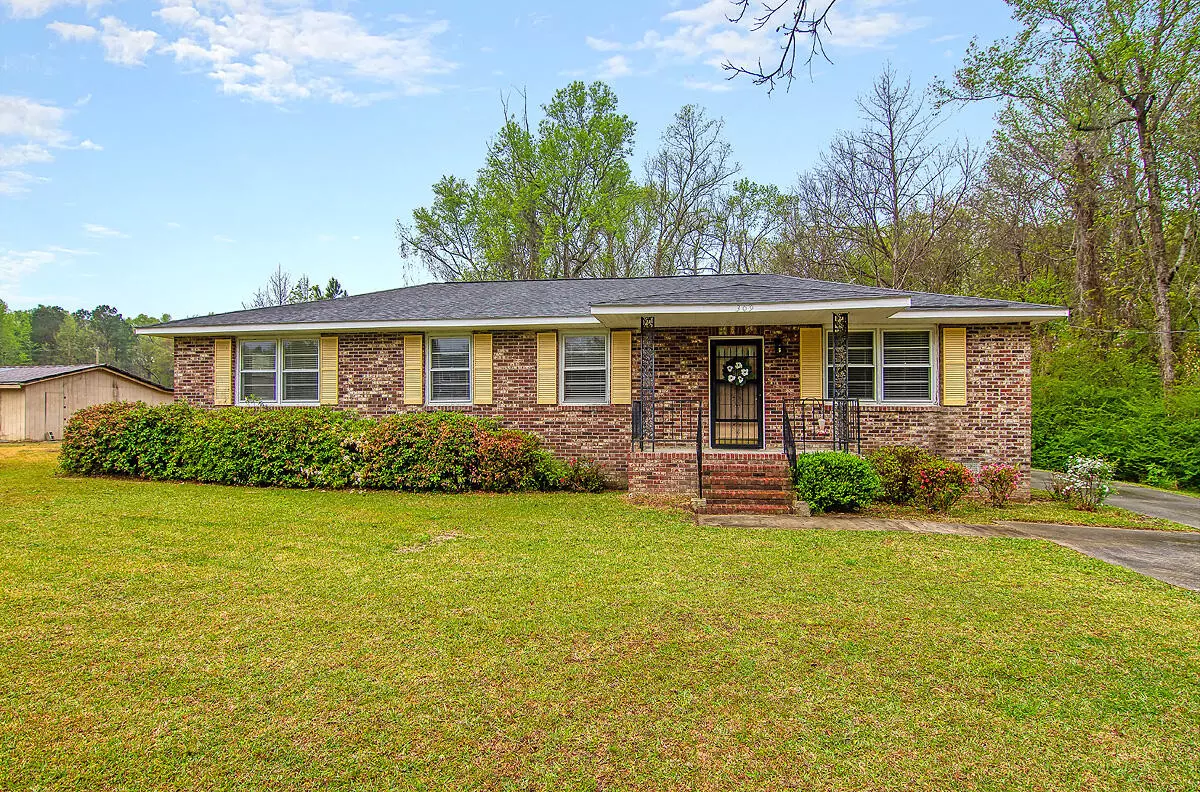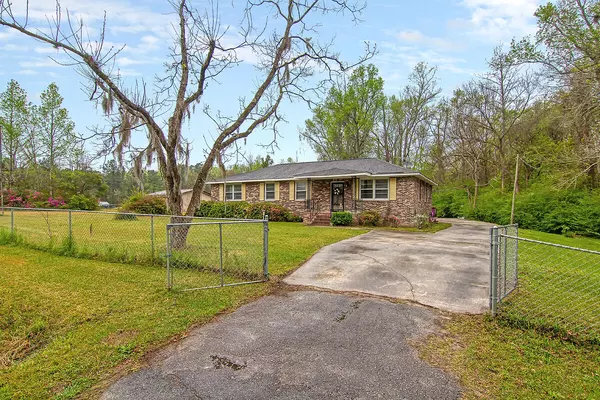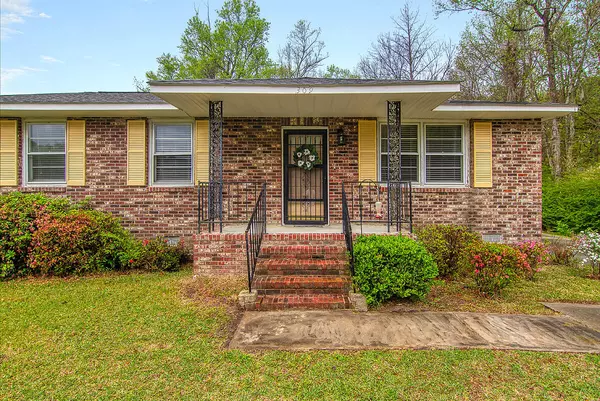Bought with The American Realty
$355,000
$380,000
6.6%For more information regarding the value of a property, please contact us for a free consultation.
309 Beltline Rd Summerville, SC 29486
4 Beds
1.5 Baths
1,808 SqFt
Key Details
Sold Price $355,000
Property Type Single Family Home
Listing Status Sold
Purchase Type For Sale
Square Footage 1,808 sqft
Price per Sqft $196
Subdivision Lebanon Area
MLS Listing ID 23006391
Sold Date 06/29/23
Bedrooms 4
Full Baths 1
Half Baths 1
Year Built 1975
Lot Size 2.520 Acres
Acres 2.52
Property Description
This single-story home is nestled on a beautiful 2.5+ acre property in Summerville. Enjoy country living while still being minutes from the interstate and various shopping and dining options. The property is partially fenced along the front to the wood line and across the back, and it neighbors a wooded area for added privacy. This property is zoned for Berkeley County School District! Inside, you'll love the inviting floor plan which provides a great space to entertain family and friends. Enjoy creating home-cooked meals in the eat-in kitchen, or cozy up beside the wood-burning fireplace. The bedrooms are all spacious in size. The kitchen refrigerator, and the washer and dryer in the laundry room may convey with an acceptable offer and as part of the sales contract.You'll have plenty of parking options with the two-car garage and long driveway. There are additional outdoor buildings on the property along with another existing well and septic. Come see your new home today!
**Seller is offering up to $5000 toward buyer's closing costs, with an acceptable offer and as part of the sales contract.**
Location
State SC
County Berkeley
Area 74 - Summerville, Ladson, Berkeley Cty
Interior
Interior Features Ceiling - Blown, Ceiling Fan(s), Eat-in Kitchen, Family, Formal Living
Heating Electric
Cooling Central Air
Flooring Vinyl
Fireplaces Number 1
Fireplaces Type Den, Kitchen, One, Wood Burning
Laundry Laundry Room
Exterior
Garage Spaces 2.0
Fence Fence - Metal Enclosed, Partial
Community Features Horses OK
Utilities Available Berkeley Elect Co-Op
Porch Front Porch
Total Parking Spaces 2
Building
Lot Description 2 - 5 Acres
Story 1
Foundation Crawl Space
Sewer Septic Tank
Water Well
Architectural Style Traditional
Level or Stories One
New Construction No
Schools
Elementary Schools Nexton Elementary
Middle Schools Cane Bay
High Schools Cane Bay High School
Others
Financing Cash, Conventional
Special Listing Condition Probate Listing
Read Less
Want to know what your home might be worth? Contact us for a FREE valuation!

Our team is ready to help you sell your home for the highest possible price ASAP






