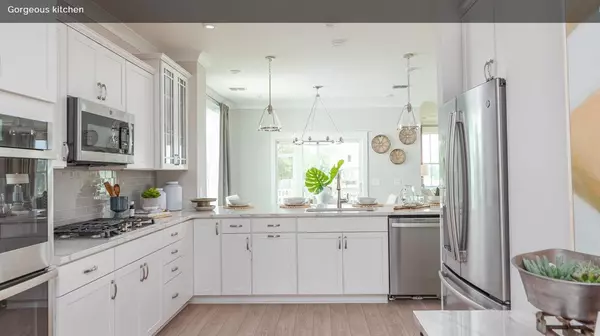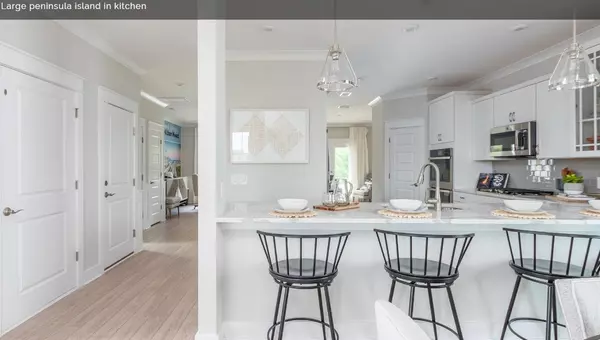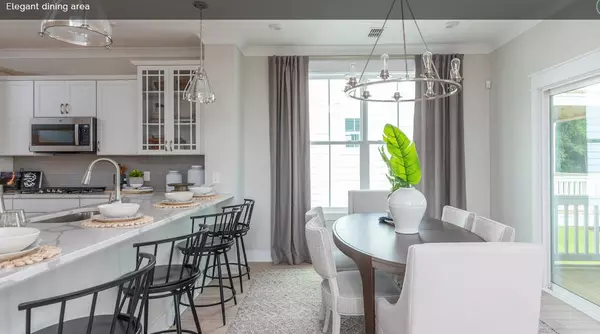Bought with Carolina One Real Estate
$730,000
$794,990
8.2%For more information regarding the value of a property, please contact us for a free consultation.
1506 North Lakeshore Dr Mount Pleasant, SC 29466
4 Beds
3.5 Baths
2,458 SqFt
Key Details
Sold Price $730,000
Property Type Single Family Home
Listing Status Sold
Purchase Type For Sale
Square Footage 2,458 sqft
Price per Sqft $296
Subdivision Liberty Hill Farm
MLS Listing ID 22014831
Sold Date 06/22/23
Bedrooms 4
Full Baths 3
Half Baths 1
Year Built 2022
Lot Size 8,276 Sqft
Acres 0.19
Property Description
CURRENTLY UNDER CONSTRUCTION! Welcome to this turn-key opportunity at the newest Mount Pleasant community, Liberty Hill Farm! The Coligny II home design is currently under construction as a beautiful elevated 4 bedroom, 3.5 bathroom, drive-under home with a 2-car drive-under garage and both front and rear porches where you can enjoy the best of Lowcountry living. On the main living floor you'll find one of two owners suites along with the open airy kitchen and great room with access to your rear deck. Second floor offers a loft, the second owners suite and two secondary bedrooms.This home includes quartz countertops throughout, hardwood laminate flooring, upgraded cabinetry, double gourmet wall ovens, undercabinet lighting, porcelain farmhouse sink in the kitchen and more. Liberty Hill Farm amenities will include a resort-style pool, miles of walking trails, picnic area with grills and a fire pit, playground and more.
Location
State SC
County Charleston
Area 41 - Mt Pleasant N Of Iop Connector
Rooms
Primary Bedroom Level Lower, Upper
Master Bedroom Lower, Upper Dual Masters, Outside Access, Walk-In Closet(s)
Interior
Interior Features Ceiling - Smooth, High Ceilings, Walk-In Closet(s), Eat-in Kitchen, Entrance Foyer, Great, Living/Dining Combo, Loft, In-Law Floorplan, Pantry
Heating Natural Gas
Cooling Central Air
Flooring Ceramic Tile, Laminate, Wood
Laundry Laundry Room
Exterior
Exterior Feature Balcony, Lawn Irrigation
Garage Spaces 2.0
Community Features Clubhouse, Pool, Trash, Walk/Jog Trails
Utilities Available Dominion Energy, Mt. P. W/S Comm
Roof Type Architectural
Handicap Access Handicapped Equipped
Porch Deck, Covered, Front Porch, Porch - Full Front
Total Parking Spaces 2
Building
Lot Description 0 - .5 Acre
Story 2
Foundation Raised
Sewer Public Sewer
Water Public
Architectural Style Colonial
Level or Stories Two
New Construction Yes
Schools
Elementary Schools Jennie Moore
Middle Schools Laing
High Schools Wando
Others
Financing Cash, Conventional, FHA, VA Loan
Special Listing Condition 10 Yr Warranty, Flood Insurance
Read Less
Want to know what your home might be worth? Contact us for a FREE valuation!

Our team is ready to help you sell your home for the highest possible price ASAP






