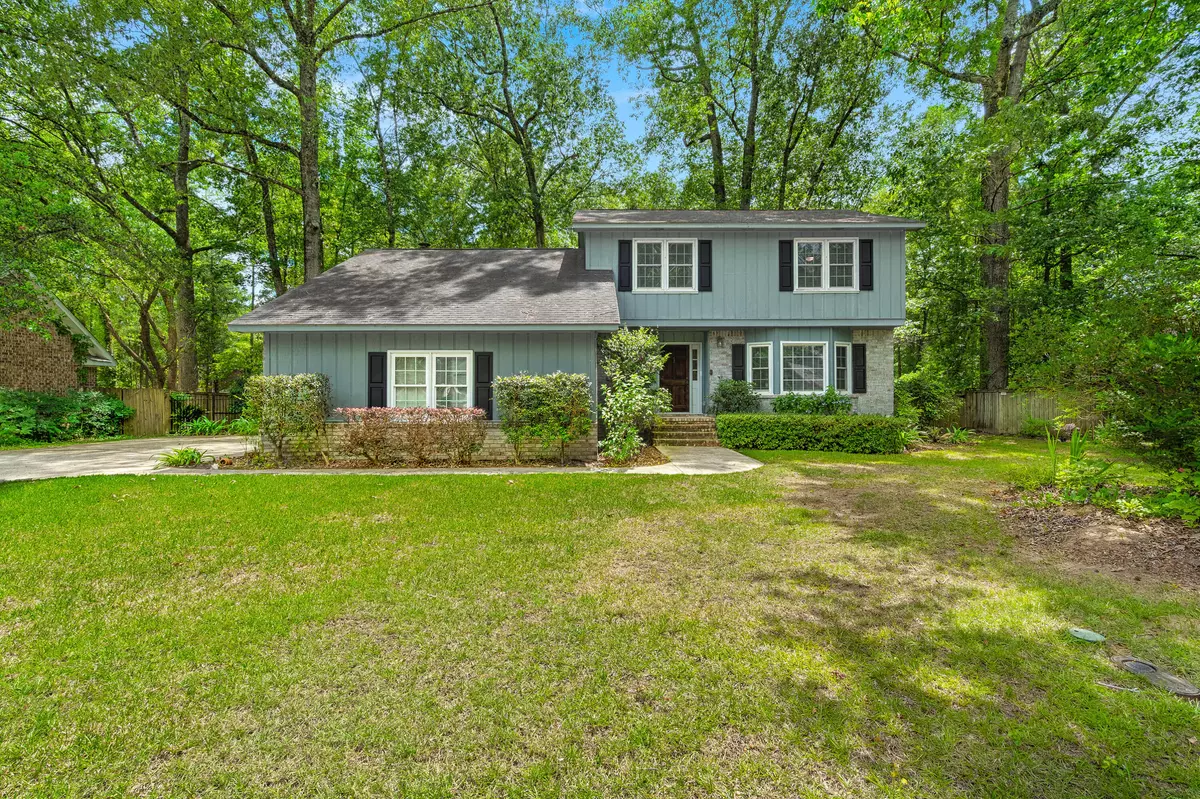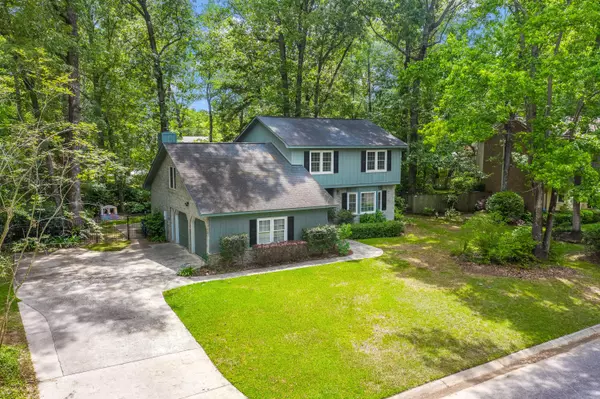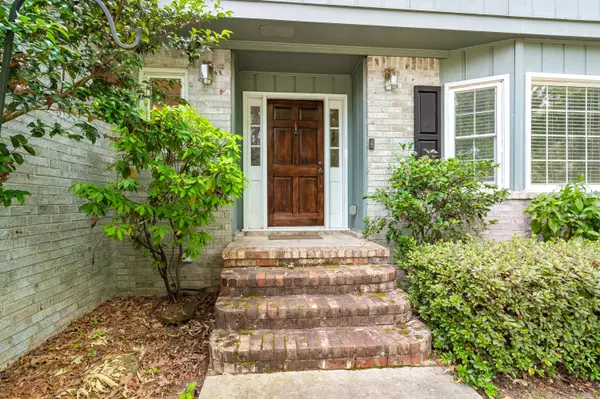Bought with EXP Realty LLC
$452,200
$440,000
2.8%For more information regarding the value of a property, please contact us for a free consultation.
106 Tryon Dr Summerville, SC 29485
4 Beds
2.5 Baths
2,350 SqFt
Key Details
Sold Price $452,200
Property Type Single Family Home
Listing Status Sold
Purchase Type For Sale
Square Footage 2,350 sqft
Price per Sqft $192
Subdivision Ashborough
MLS Listing ID 23010982
Sold Date 06/26/23
Bedrooms 4
Full Baths 2
Half Baths 1
Year Built 1978
Lot Size 0.410 Acres
Acres 0.41
Property Description
If you're looking for a neighborhood with lots of trees, full of homes with character, you've found it! This beautiful 4 bedroom home has great curb appeal with its white washed brick and long driveway. Notice the beautiful wood door! Inside, you're greeted with natural wood flooring, which flows throughout the downstairs and upstairs through the primary suite! This home has both eat in dining and formal dining, as well as formal living and family rooms...speaking of family room, check out the vaulted ceiling and the beautiful built-ins! There's even a designated place for Rover to take a nap next to the fireplace. The kitchen and all bathrooms have been updated! Out back you will find a large patio and a privacy fenced yard - perfect for family gatheringsIf you're not familiar with Ashborough, it's an established neighborhood with lots of trees, a nature trail along the banks of the Ashley River, a lap pool which is home to the Ashborough Alligators (the neighborhood's own swim team for all ages), a clubhouse and a fantastic playground with baseball field, volleyball area and tennis courts. The neighborhood also has its own lake, which you can kayak and fish. It's within the Dorchester District Two school zone, and it is a very family friendly neighborhood with lots of children.
Location
State SC
County Dorchester
Area 62 - Summerville/Ladson/Ravenel To Hwy 165
Rooms
Primary Bedroom Level Upper
Master Bedroom Upper Ceiling Fan(s), Garden Tub/Shower, Walk-In Closet(s)
Interior
Interior Features Ceiling - Cathedral/Vaulted, Ceiling - Smooth, High Ceilings, Garden Tub/Shower, Walk-In Closet(s), Ceiling Fan(s), Eat-in Kitchen, Family, Formal Living, Entrance Foyer, Great, Office, Pantry, Separate Dining, Utility
Heating Heat Pump
Cooling Central Air
Flooring Ceramic Tile, Wood
Fireplaces Number 1
Fireplaces Type Family Room, Gas Log, One
Laundry Laundry Room
Exterior
Garage Spaces 2.0
Fence Privacy, Fence - Wooden Enclosed
Community Features Clubhouse, Park, Pool, Tennis Court(s), Walk/Jog Trails
Utilities Available Dominion Energy, Dorchester Cnty Water Auth, Summerville CPW
Roof Type Architectural
Porch Patio
Total Parking Spaces 2
Building
Lot Description 0 - .5 Acre
Story 2
Foundation Crawl Space
Sewer Public Sewer
Water Public
Architectural Style Traditional
Level or Stories Two, Split-Level
New Construction No
Schools
Elementary Schools Beech Hill
Middle Schools Gregg
High Schools Ashley Ridge
Others
Financing Cash,Conventional,FHA,VA Loan
Read Less
Want to know what your home might be worth? Contact us for a FREE valuation!

Our team is ready to help you sell your home for the highest possible price ASAP






