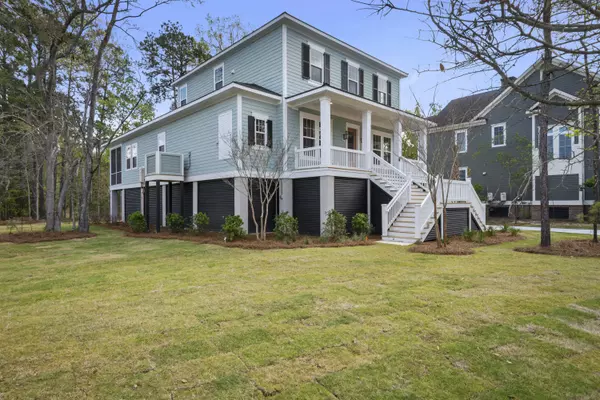Bought with Tabby Realty LLC
$1,272,527
$1,272,527
For more information regarding the value of a property, please contact us for a free consultation.
2117 Malcolm Rd Mount Pleasant, SC 29466
4 Beds
3.5 Baths
3,067 SqFt
Key Details
Sold Price $1,272,527
Property Type Single Family Home
Sub Type Single Family Detached
Listing Status Sold
Purchase Type For Sale
Square Footage 3,067 sqft
Price per Sqft $414
Subdivision Park West
MLS Listing ID 22021841
Sold Date 06/28/23
Bedrooms 4
Full Baths 3
Half Baths 1
Year Built 2022
Lot Size 0.310 Acres
Acres 0.31
Property Description
Brand New Construction on a Pond! Elevated home in the coveted Masonborough hamlet of Park West. An Entertainers Dream. Be greeted by gas lanterns on the front porch. The home opens to a Formal Shiplap Ceiling Dining Room, with an Adjoining Butler's Pantry to display your holiday dinner or charcuterie boards and cocktails. The Study across the foyer has french doors and is the perfect home office. The Kitchen! This is the heart of the home, with a huge amount of prep space and center island overlooking the window filled breakfast nook and family room with fireplace. Family and friends can cozy up to the island for snacks and drinks. The grey and white finishes are timeless. Your living space is extended with the screen porch overlooking the pond in back. The Main Floor Owner'sRetreat is large, overlooking the back pond. The spa like bathroom has grey and white finishes, and soaking tub and shower that bring a sense of serenity. Upstairs is a flexible bonus space to design to meet your family needs. Two secondary bedrooms share a jack-and-jill bath, and a third has it's own bathroom. Park West has fantastic amenities including 2 pools, tennis courts, sand volleyball, playgrounds, parks and walking trails.
Ready for move in Now.
Location
State SC
County Charleston
Area 41 - Mt Pleasant N Of Iop Connector
Region Masonborough
City Region Masonborough
Rooms
Primary Bedroom Level Lower
Master Bedroom Lower Ceiling Fan(s), Garden Tub/Shower, Walk-In Closet(s)
Interior
Interior Features Ceiling - Smooth, High Ceilings, Garden Tub/Shower, Kitchen Island, Walk-In Closet(s), Bonus, Eat-in Kitchen, Family, Pantry, Separate Dining, Study
Heating Forced Air, Natural Gas
Cooling Central Air
Flooring Ceramic Tile, Wood
Fireplaces Number 1
Fireplaces Type Family Room, Gas Log, One
Laundry Laundry Room
Exterior
Garage Spaces 2.0
Community Features Clubhouse, Park, Pool, Tennis Court(s), Trash, Walk/Jog Trails
Utilities Available Dominion Energy, Mt. P. W/S Comm
Waterfront Description Pond
Roof Type Architectural, Asphalt
Porch Porch - Full Front, Screened
Parking Type 2 Car Garage, Other (Use Remarks), Garage Door Opener
Total Parking Spaces 2
Building
Story 2
Foundation Raised
Sewer Public Sewer
Water Public
Architectural Style Traditional
Level or Stories Two
New Construction Yes
Schools
Elementary Schools Laurel Hill
Middle Schools Cario
High Schools Wando
Others
Financing Cash, Conventional, FHA, VA Loan
Special Listing Condition 10 Yr Warranty
Read Less
Want to know what your home might be worth? Contact us for a FREE valuation!

Our team is ready to help you sell your home for the highest possible price ASAP






