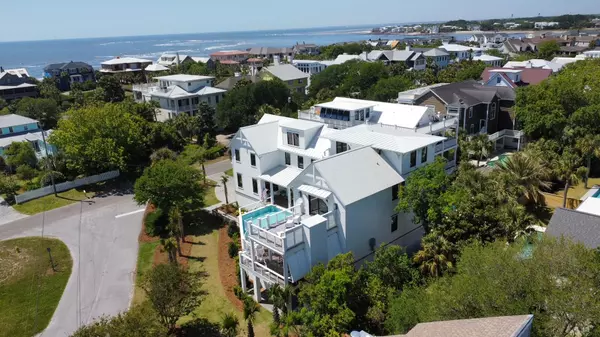Bought with Southern Shores Real Estate Group, LLC
$5,125,000
$5,300,000
3.3%For more information regarding the value of a property, please contact us for a free consultation.
125 Charleston Blvd Blvd Isle Of Palms, SC 29451
5 Beds
6.5 Baths
4,800 SqFt
Key Details
Sold Price $5,125,000
Property Type Single Family Home
Sub Type Single Family Detached
Listing Status Sold
Purchase Type For Sale
Square Footage 4,800 sqft
Price per Sqft $1,067
Subdivision Isle Of Palms
MLS Listing ID 23008916
Sold Date 06/30/23
Bedrooms 5
Full Baths 6
Half Baths 1
Year Built 2022
Lot Size 0.290 Acres
Acres 0.29
Property Description
Luxury and elegance abound in this rare opportunity to own one of the finest new custom homes on Isle of Palms. This impressive light filled property was built by well known Rhodes Residential Builders in 2022 and specifically designed to maximize ocean views and outdoor living space. Located on highly desirable Charleston Blvd in a prime location, this 5/6 bedroom, 6 1/2 bath custom home has a traditional floor plan with two owner's suites. The main living area has an open floor plan concept seamlessly blending the gourmet kitchen, large dining area with spacious living room centered with a gas fireplace and access to a front facing beautiful screened porch with sliding doors that both open to maximize living space. Privately set apart from the main living area is a fantastic game roomwith wet bar that looks out over the pool and outdoor living/dining area with fireplace and built-in grill. The main floor bright owner's retreat boasts a stunning ceiling with wooden beams, his and her closets (one with washer/dryer for laundry convenience), double vanities, huge custom shower and separate water closet. Upstairs you will find the second master suite with soaking tub, dual sinks, custom shower and walk in closet. Down the hallway, there are three additional bedrooms with ensuite baths, second laundry area and an additional media room with gorgeous wooden beams, gas fireplace and built-ins with access to a sunbathing porch and views of the ocean. The 6th bedroom/bunk room with ensuite bath is located on the 3rd floor and is currently being used as a private office.
This home is situated on a corner lot with beautiful mature trees, palms, full lawn sprinkler system, fenced side yard for pets, outdoor shower convenient for people and pets, 4 outdoor porches with IPE Brazilian decking, outdoor spiral staircase, 3 garage bays with space for 6 cars, surround sound (inside and out), hurricane impact windows and doors, 3 fireplaces, 2 laundry rooms, chef's kitchen with commercial appliances, 2 dishwashers, quartz counters, waterfall island, walk-in kitchen pantry, wide plank white oak floors and marble tile throughout, 3 stop elevator, 2 tankless hot water heaters, whole house water purification system, smoke detectors on every floor including garage connected to security system with cameras, fire sprinkler system, 4 AC units and an elevated heated salt water pool and spa built by Lowcountry Custom Pools, with views of the pool throughout the home. Custom woven window coverings, solar shades, custom drapes and the finest designer lighting and finishes complete this state of the art home! Wonderful neighbors, beach path across from your front door, daily dolphin sightings, walkable to restaurants and downtown Charleston is just minutes away from this lovely appointed property. This is truly a one of a kind home that you do not want to miss!
Location
State SC
County Charleston
Area 44 - Isle Of Palms
Rooms
Master Bedroom Ceiling Fan(s), Dual Masters, Multiple Closets, Sitting Room, Walk-In Closet(s)
Interior
Interior Features Beamed Ceilings, Ceiling - Cathedral/Vaulted, Ceiling - Smooth, High Ceilings, Elevator, Kitchen Island, Walk-In Closet(s), Wet Bar, Ceiling Fan(s), Eat-in Kitchen, Family, Game, Great, Living/Dining Combo, Media, Office, Pantry, Study, Utility
Heating Electric
Cooling Central Air
Flooring Ceramic Tile, Wood
Fireplaces Number 3
Fireplaces Type Family Room, Gas Log, Other (Use Remarks), Three
Laundry Laundry Room
Exterior
Exterior Feature Balcony, Lawn Irrigation
Fence Partial
Pool Pool - Elevated
Utilities Available IOP W/S Comm
Waterfront Description Beach Access
Roof Type Metal
Porch Deck, Porch - Full Front, Screened
Parking Type Attached, Other (Use Remarks), Garage Door Opener
Private Pool true
Building
Lot Description 0 - .5 Acre, Level
Story 3
Foundation Raised
Sewer Public Sewer
Water Public
Architectural Style Traditional
Level or Stories 3 Stories, Multi-Story
New Construction No
Schools
Elementary Schools Sullivans Island
Middle Schools Moultrie
High Schools Wando
Others
Financing Cash, Conventional
Read Less
Want to know what your home might be worth? Contact us for a FREE valuation!

Our team is ready to help you sell your home for the highest possible price ASAP






