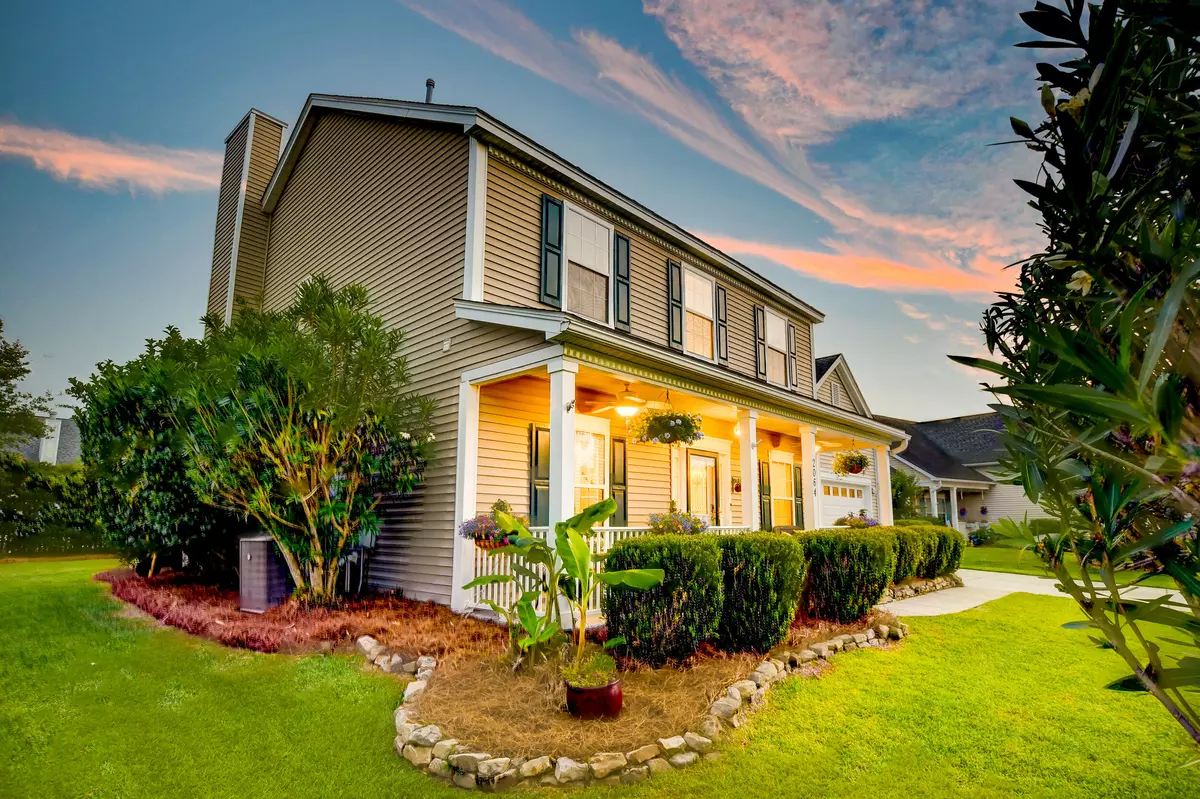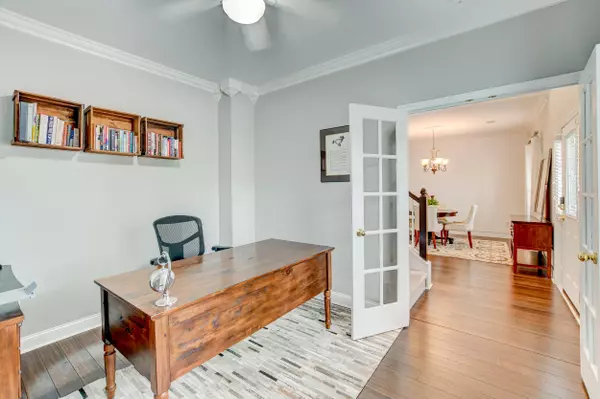Bought with Smith Spencer Real Estate
$695,000
$674,700
3.0%For more information regarding the value of a property, please contact us for a free consultation.
2064 Bancroft Ln Mount Pleasant, SC 29466
5 Beds
2.5 Baths
2,299 SqFt
Key Details
Sold Price $695,000
Property Type Single Family Home
Sub Type Single Family Detached
Listing Status Sold
Purchase Type For Sale
Square Footage 2,299 sqft
Price per Sqft $302
Subdivision Park West
MLS Listing ID 23011730
Sold Date 06/26/23
Bedrooms 5
Full Baths 2
Half Baths 1
Year Built 2000
Lot Size 9,147 Sqft
Acres 0.21
Property Description
This wonderful property boasts a meticulously maintained lawn and beautifully landscaped grounds, setting the stage for a truly impressive living experience. As you approach the residence, you'll be greeted by an inviting front porch, perfect for enjoying your morning coffee or welcoming guests. Step inside and be captivated by the double height entry and the elegance of the hardwood floors that flow throughout the main living areas. To the left is a versatile space that can be used as a home office or flex room, complete with glass French doors for added privacy and style. On the right is a charming formal dining space, featuring a shiplap wall. Conveniently located in the hall, you'll find a half bath and a laundry room.The well-appointed kitchen features granite countertops, pristine white cabinets, and a wrap-around peninsula with counter seating. The breakfast nook provides the perfect spot for casual meals, while the spacious living room beckons with its cozy fireplace and a wall of windows that showcase the picturesque backyard. Retreat to the upstairs primary suite, where soaring ceilings create an airy ambiance. The en-suite bathroom is complete with a double vanity, a soaking tub, and a separate shower. Three additional bedrooms offer comfort and privacy for family members or guests, accompanied by a full bathroom with a double vanity. Additionally, there is a fantastic finished room over the garage (FROG) that provides endless possibilities for a media room, playroom, or home gym. This home is equipped with modern conveniences, including an irrigation and drip system to keep your lawn looking lush and green, and an alarm security system for peace of mind. The washer, dryer, and window treatments convey, allowing for a seamless move-in experience. Enjoy energy efficiency and comfort with the zoned A/C system and tankless hot water heater. The roof, replaced approximately five years ago, ensures durability and protection for years to come. Step outside onto the back patio, adorned with a charming pergola and fragrant wisteria, creating a serene oasis for outdoor relaxation and entertainment. Mature shrubs and trees at the edge of the property provide privacy and add to the overall appeal of this remarkable home. Arlington at Parkwest offers an unparalleled lifestyle, where every day feels like a vacation. Immerse yourself in the luxurious amenities that make this community truly exceptional. With its Club House, Park, Pool, Tennis Court, and bike/walking trails, Arlington at Parkwest invites you to experience a life of comfort, recreation, and timeless beauty.
This property is located 1.7 miles from Harris Teeter, 2.2 miles from Laurel Hill County Park, 3.2 miles to Charles Pinckey School, 5.7 miles from Mt Pleasant Towne Center, 9.5 miles from Isle of Palms, and 22.9 miles from Charleston International Airport. Schedule a showing today and prepare to be amazed by the endless possibilities and unparalleled quality of this stunning residence.
Location
State SC
County Charleston
Area 41 - Mt Pleasant N Of Iop Connector
Region Arlington
City Region Arlington
Rooms
Primary Bedroom Level Upper
Master Bedroom Upper Ceiling Fan(s), Garden Tub/Shower, Walk-In Closet(s)
Interior
Interior Features Ceiling - Cathedral/Vaulted, Ceiling - Smooth, Garden Tub/Shower, Walk-In Closet(s), Ceiling Fan(s), Bonus, Eat-in Kitchen, Entrance Foyer, Frog Attached, Living/Dining Combo, Office, Pantry, Separate Dining
Heating Electric
Cooling Central Air
Flooring Ceramic Tile, Wood
Fireplaces Number 1
Fireplaces Type Living Room, One
Laundry Laundry Room
Exterior
Exterior Feature Lawn Irrigation
Garage Spaces 2.0
Community Features Clubhouse, Park, Pool, Security, Tennis Court(s), Trash, Walk/Jog Trails
Utilities Available Dominion Energy
Roof Type Asphalt
Porch Patio, Front Porch
Parking Type 2 Car Garage, Attached
Total Parking Spaces 2
Building
Lot Description 0 - .5 Acre, Interior Lot
Story 2
Foundation Slab
Sewer Public Sewer
Water Public
Architectural Style Traditional
Level or Stories Two
New Construction No
Schools
Elementary Schools Charles Pinckney Elementary
Middle Schools Cario
High Schools Wando
Others
Financing Any
Read Less
Want to know what your home might be worth? Contact us for a FREE valuation!

Our team is ready to help you sell your home for the highest possible price ASAP






