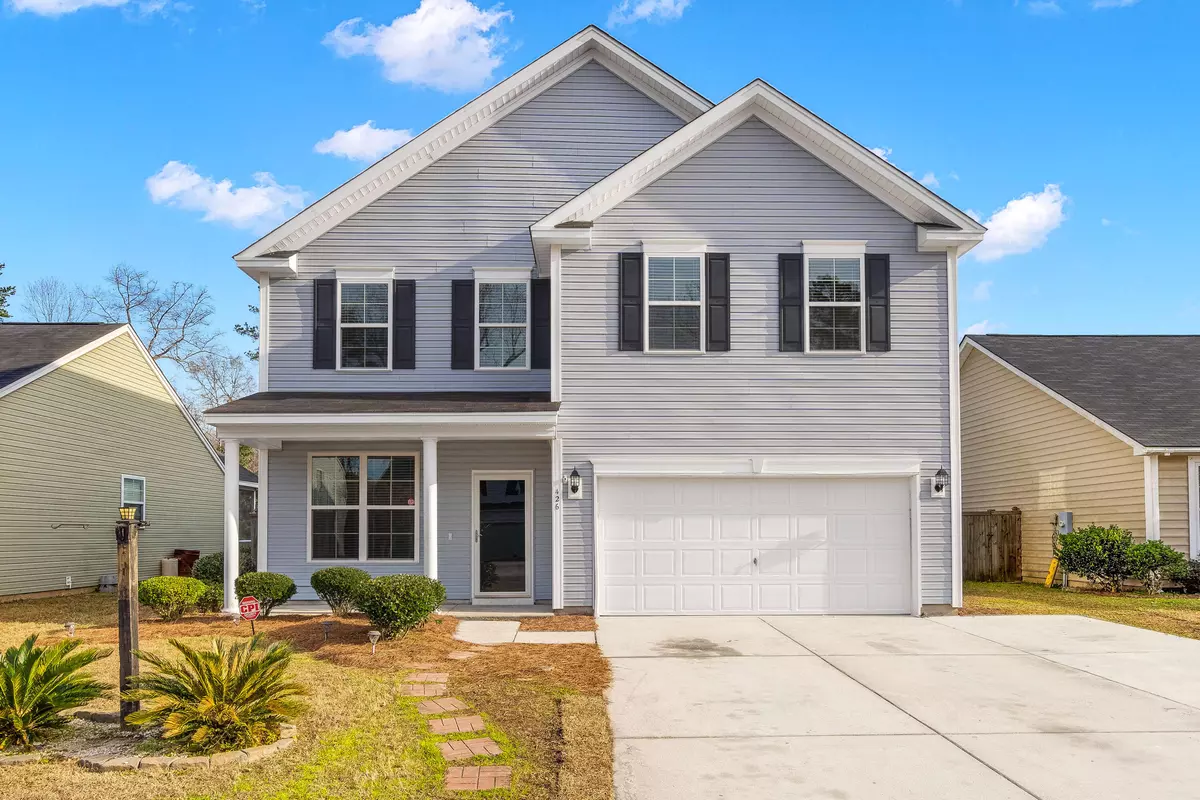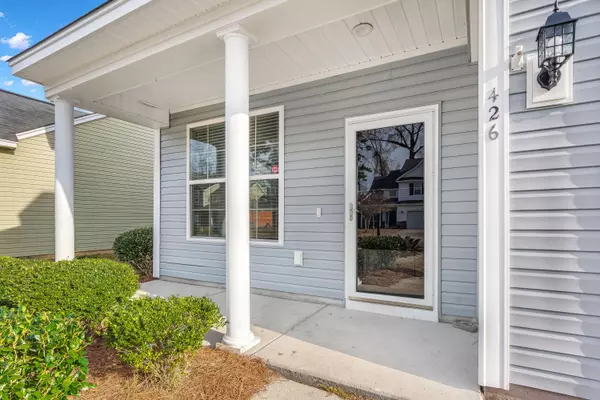Bought with The Boulevard Company, LLC
$340,600
$353,000
3.5%For more information regarding the value of a property, please contact us for a free consultation.
426 Village Park Dr Ladson, SC 29456
4 Beds
2.5 Baths
2,352 SqFt
Key Details
Sold Price $340,600
Property Type Single Family Home
Sub Type Single Family Detached
Listing Status Sold
Purchase Type For Sale
Square Footage 2,352 sqft
Price per Sqft $144
Subdivision College Park Village
MLS Listing ID 22002561
Sold Date 03/14/22
Bedrooms 4
Full Baths 2
Half Baths 1
Year Built 2011
Lot Size 6,098 Sqft
Acres 0.14
Property Description
BACK ON MARKET DUE TO BUYER FINANCING. Welcome home to this conveniently located 4 bed, 2.5 bath house! Just minutes from I-26, this beautiful home is situated in a quiet small neighborhood with a fenced in backyard that backs up to a pond with a quiet wooded area behind it! Modern open layout with 9-ft ceilings, freshly painted throughout. LVP floors on first floor and new carpets in bedrooms.As you enter you are greeted by an open room great for a formal dining area or flex space for an office or play room! Continue on to find an open living room space, eat-in area and kitchen area. The kitchen boasts a spacious island, plenty of counter space, big pantry, professionally updated 36'' cabinets, and stainless-steel appliances!Upstairs you will find 4 comfortable bedrooms, including the upstairs master suite. The spacious master bedroom boasts beautiful tray ceilings, a walk in closet and private master bathroom equipped with a garden tub, walk in shower, linen closet and dual vanities.
Enjoy your outside space, private, with a screened porch, large adjoining concrete patio & 6-foot privacy fence situated on a pond. Don't wait to see this turn-key home!
Location
State SC
County Berkeley
Area 74 - Summerville, Ladson, Berkeley Cty
Rooms
Primary Bedroom Level Upper
Master Bedroom Upper Ceiling Fan(s), Garden Tub/Shower, Walk-In Closet(s)
Interior
Interior Features Ceiling - Smooth, Tray Ceiling(s), High Ceilings, Garden Tub/Shower, Kitchen Island, Walk-In Closet(s), Ceiling Fan(s), Eat-in Kitchen, Family, Entrance Foyer, Living/Dining Combo, Pantry, Separate Dining
Cooling Central Air
Laundry Laundry Room
Exterior
Garage Spaces 2.0
Fence Privacy
Waterfront Description Pond
Roof Type Architectural, Asphalt
Porch Patio, Screened
Parking Type 2 Car Garage
Total Parking Spaces 2
Building
Lot Description 0 - .5 Acre
Story 2
Foundation Slab
Sewer Public Sewer
Water Public
Architectural Style Contemporary
Level or Stories Two
New Construction No
Schools
Elementary Schools College Park
Middle Schools College Park
High Schools Stratford
Others
Financing Cash, Conventional, FHA, VA Loan
Read Less
Want to know what your home might be worth? Contact us for a FREE valuation!

Our team is ready to help you sell your home for the highest possible price ASAP






