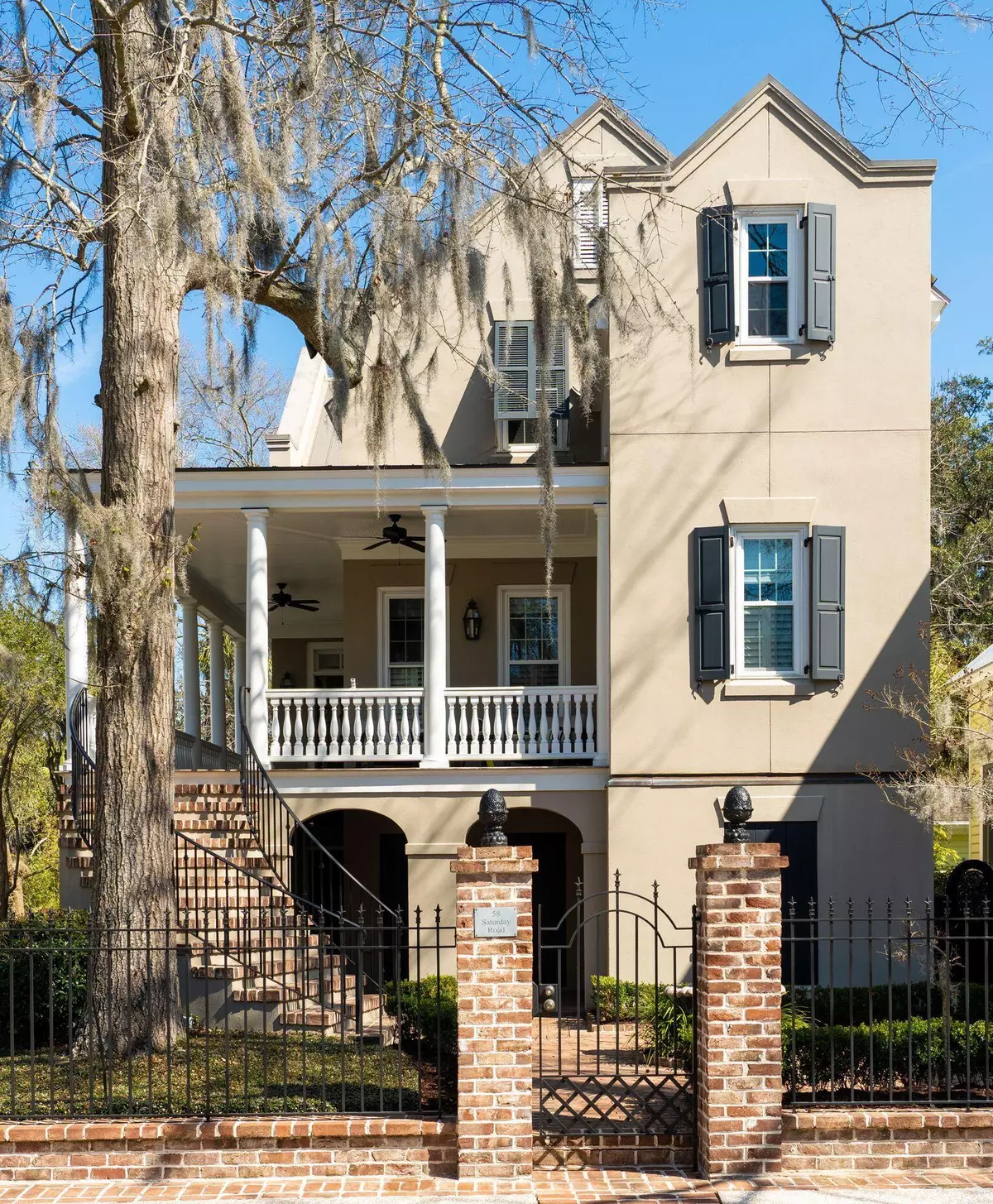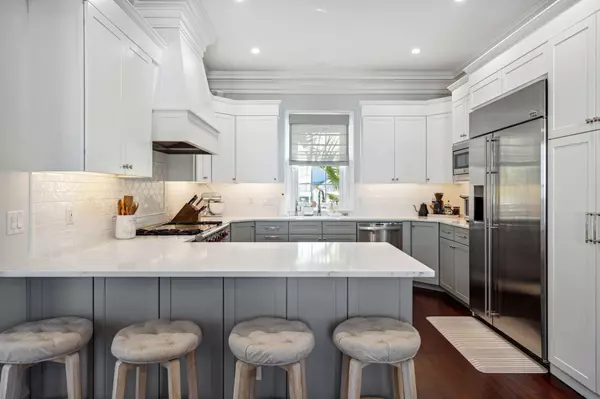Bought with The Cassina Group
$2,350,000
$2,450,000
4.1%For more information regarding the value of a property, please contact us for a free consultation.
58 Saturday Rd Mount Pleasant, SC 29464
4 Beds
3.5 Baths
4,200 SqFt
Key Details
Sold Price $2,350,000
Property Type Single Family Home
Sub Type Single Family Detached
Listing Status Sold
Purchase Type For Sale
Square Footage 4,200 sqft
Price per Sqft $559
Subdivision Ion
MLS Listing ID 23003994
Sold Date 06/29/23
Bedrooms 4
Full Baths 3
Half Baths 1
Year Built 2005
Lot Size 10,018 Sqft
Acres 0.23
Property Description
Classic I'On home on one of the nicest lots in the community. Enter the property through handsome wrought iron gates accented with beautiful complimentary brickwork. The wrap around front porch provides the immediate feeling of southern hospitality. Just inside the front door, you are greeted into a foyer, dining room and kitchen, which adjoins the family den. From the den, enjoy another porch looking towards Hobcaw Creek and the marsh. The kitchen boasts high end stainless appliances, gleaming white stone countertops and gorgeous new cabinetry. The family room has french doors to the exterior wrap around porch and is complete with a fabulous fireplace. The primary bedroom and luxury bathroom are located on the first floor as is the laundry room. On the second floorenjoy an open room perfect as an upstairs den or large office/workspace for the family. All three additional bedrooms are spacious with generously sizedclosets. Two of the bedrooms are en suite, while the third bedroom shares a bathroom from the hallway. One of the second story bedrooms enjoys a private porch. On the ground level, there is oversized parking for two vehicles, driveway parking for an additional three cars, and heated and cooled media room and workout room. There is an elevator from the garage to the first floor, tall soaring ceilings and hardwood floors throughout the home. This home is truly special given the level of construction, condition of the property and privacy of the lot. It's the perfect home from which to enjoy all that I'On offers! Additional considerations: Whole house water filtration, renovated powder room, fresh paint throughout, floors refinished, added gym and sauna with new mini split hvac, replaced all can lights throughout the house, replaced all screws in the metal roof, renovated the kitchen, new light fixtures and fans, new window treatments, attic ventilated, new hot water heater, 2 new HVAC systems, security and outdoor cameras--in excellent condition!
Location
State SC
County Charleston
Area 42 - Mt Pleasant S Of Iop Connector
Rooms
Primary Bedroom Level Lower
Master Bedroom Lower Ceiling Fan(s), Walk-In Closet(s)
Interior
Interior Features Ceiling - Smooth, High Ceilings, Elevator, Kitchen Island, Walk-In Closet(s), Ceiling Fan(s), Bonus, Eat-in Kitchen, Family, Game, Office, Sauna, Separate Dining
Heating Heat Pump
Cooling Central Air
Flooring Wood
Fireplaces Number 1
Fireplaces Type Family Room, One
Exterior
Exterior Feature Elevator Shaft, Lawn Irrigation
Garage Spaces 2.0
Fence Brick, Fence - Metal Enclosed
Community Features Boat Ramp, Bus Line, Club Membership Available, Dog Park, Fitness Center, Park, Pool, Tennis Court(s), Trash, Walk/Jog Trails
Utilities Available Dominion Energy, Mt. P. W/S Comm
Roof Type Metal
Porch Covered, Front Porch
Parking Type 2 Car Garage, Garage Door Opener
Total Parking Spaces 2
Building
Lot Description Level
Story 2
Foundation Pillar/Post/Pier
Sewer Public Sewer
Water Public
Architectural Style Traditional
Level or Stories Two
New Construction No
Schools
Elementary Schools James B Edwards
Middle Schools Moultrie
High Schools Lucy Beckham
Others
Financing Any
Read Less
Want to know what your home might be worth? Contact us for a FREE valuation!

Our team is ready to help you sell your home for the highest possible price ASAP






