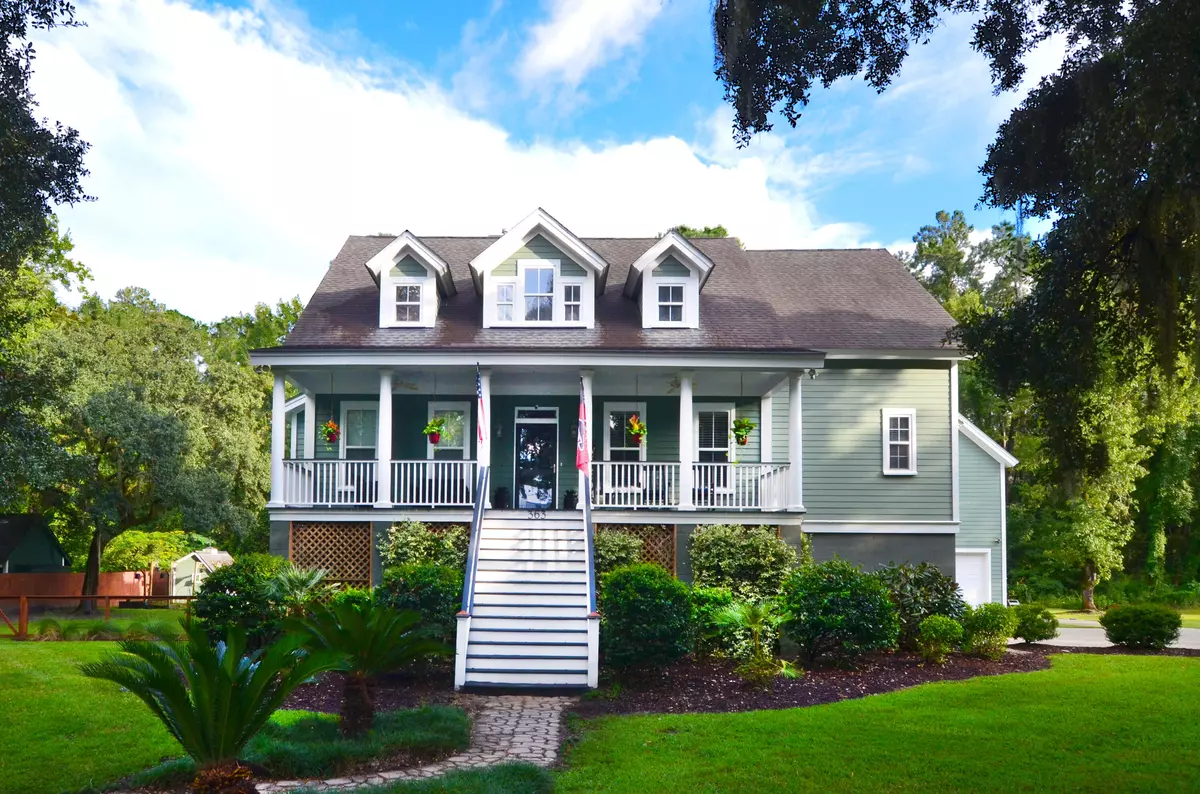Bought with Carolina One Real Estate
$869,000
$889,000
2.2%For more information regarding the value of a property, please contact us for a free consultation.
363 Mercantile Rd Mcclellanville, SC 29458
4 Beds
3.5 Baths
3,488 SqFt
Key Details
Sold Price $869,000
Property Type Single Family Home
Listing Status Sold
Purchase Type For Sale
Square Footage 3,488 sqft
Price per Sqft $249
Subdivision Historic District
MLS Listing ID 22024491
Sold Date 07/07/23
Bedrooms 4
Full Baths 3
Half Baths 1
Year Built 2006
Lot Size 0.650 Acres
Acres 0.65
Property Description
HISTORIC McCLELLANVILLE - Wishing for a slower pace? Unique opportunity to live on one of the prettiest country lanes in this charming Village by the Sea! Through majestic live oaks, a winding stone walkway welcomes you to this spacious 3 bedroom, 2 1/2 bath traditional Lowcountry style home with attached fully contained 1 bedroom, 1bath mother-in-law apartment complete with handicap accessible private entrance. Combined, they boast a total of just under 3500 heated square feet with large rooms and loads of closets and storage. All this and close to restaurants, shops, library, and the ever popular Creecs Charter School. Upon entering this custom built home, there is a foyer, separate dining room, and guest bath creating a semi-formal entrance which gives way to a more relaxed family room with vaulted ceiling, solid oak floors, and gas log fireplace contributing to a cozy atmosphere, perfect for family gatherings and entertaining. Adjacent to the family room is a cheerful casual dining area with 9 foot ceilings that flows into the large chef's kitchen where you'll find an abundance of cabinets, quartz counter tops and SS appliances. Conveniently located off of the kitchen is a large laundry room with washer, dryer, and plenty of room for folding and hanging. Also, there is a fantastic sunroom off of the kitchen/dining area that serves as a perfect transition zone that connects to the mother-in-law apartment where you will find a self contained living unit complete with living room, full kitchen and appliances, bedroom, walk-in closet, full bath with walk-in shower and private garage entrance with handicap chair lift. Upstairs, in the main house, there are 2 bedrooms both with walk-in closets and standard closets for extra storage in each room. There is an office area and a full bath that has been newly renovated. Columned, large covered porches front and back, are spacious and inviting to take in the surrounding sights and sounds of nature, relaxing with your morning coffee or afternoon tea. Underneath both the main house and the apartment there is an enormous amount of closed-in storage to accommodate cars, boats, golf carts and all of your toys with room left over for a man cave and workshop. This fantastic location, is less than 5 minutes from the Town boat launch that leads directly to the Intracoastal Waterway and the pristine waters and beaches of the magnificent Cape Romain Wildlife Refuge, home of world class fishing and birding. Come live where life is centered around the ebb and flow of the everchanging tides that set the pace for the laid back lifestyle this coastal community is known for. Make your viewing appointment today and make your dreams come true!
Location
State SC
County Charleston
Area 47 - Awendaw/Mcclellanville
Rooms
Master Bedroom Ceiling Fan(s), Dual Masters, Garden Tub/Shower, Outside Access, Walk-In Closet(s)
Interior
Interior Features Ceiling - Cathedral/Vaulted, Ceiling - Smooth, High Ceilings, Garden Tub/Shower, Kitchen Island, Walk-In Closet(s), Ceiling Fan(s), Eat-in Kitchen, Family, Entrance Foyer, In-Law Floorplan, Office, Separate Dining, Sun, Utility
Heating Electric, Heat Pump
Cooling Attic Fan, Central Air
Flooring Ceramic Tile, Wood
Fireplaces Number 1
Fireplaces Type Family Room, Gas Log, One
Laundry Laundry Room
Exterior
Garage Spaces 3.0
Fence Fence - Metal Enclosed, Partial
Community Features Bus Line, Marina, RV Parking, RV/Boat Storage, Trash, Walk/Jog Trails
Roof Type Architectural
Handicap Access Handicapped Equipped
Porch Covered, Front Porch, Porch - Full Front
Total Parking Spaces 3
Building
Lot Description .5 - 1 Acre
Story 2
Foundation Raised
Sewer Septic Tank
Water Well
Architectural Style Cottage, Traditional
Level or Stories One and One Half
New Construction No
Schools
Elementary Schools St. James - Santee
Middle Schools Mcclellanville
High Schools Wando
Others
Financing Any,Cash,Conventional
Special Listing Condition Flood Insurance
Read Less
Want to know what your home might be worth? Contact us for a FREE valuation!

Our team is ready to help you sell your home for the highest possible price ASAP






