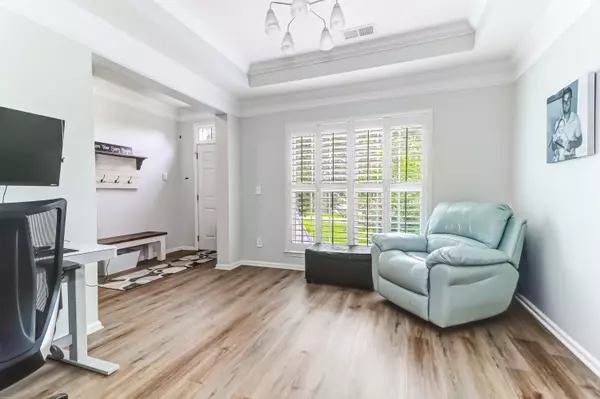Bought with Hayden Jennings Properties
$745,000
$740,000
0.7%For more information regarding the value of a property, please contact us for a free consultation.
1905 Bristle Pine Ct Mount Pleasant, SC 29466
5 Beds
3 Baths
2,612 SqFt
Key Details
Sold Price $745,000
Property Type Single Family Home
Listing Status Sold
Purchase Type For Sale
Square Footage 2,612 sqft
Price per Sqft $285
Subdivision Planters Pointe
MLS Listing ID 23011332
Sold Date 06/29/23
Bedrooms 5
Full Baths 3
Year Built 2006
Lot Size 0.260 Acres
Acres 0.26
Property Description
Come see this amazing family home today!! Located on the end of a quiet cul de sac this home can accommodate a large family or those in need of a couple work from home offices. Beautiful tray ceilings, crown molding, and high ceilings also add a great touch. The sellers have done multiple upgrades to the home such as master bathroom/closet renovation, a new roof and more. This home has 1 bedroom and 1 full bath on main level as well as formal dining room/office space, and a living room- great room. The upstairs features 4 more bedrooms with 2 full bathrooms and a full size laundry room. The backyard is an oasis- with a relaxing back deck, Fire pit, a fully fenced yard, trail access, & fishing pond.Special Assesment of $250 has already been paid in full by seller. Sellers current Flood insurance premiuim is $530 annually.
A $2,500 Lender Credit is available and will be applied towards the buyer's closing costs and pre-paids if the buyer chooses to use the seller's preferred lender. This credit is in addition to any negotiated seller concessions.
Location
State SC
County Charleston
Area 41 - Mt Pleasant N Of Iop Connector
Rooms
Primary Bedroom Level Upper
Master Bedroom Upper Ceiling Fan(s), Garden Tub/Shower
Interior
Interior Features Ceiling - Smooth, Tray Ceiling(s), Walk-In Closet(s), Ceiling Fan(s), Great, Living/Dining Combo, Office, Pantry, Separate Dining, Study
Heating Heat Pump, Natural Gas
Cooling Central Air
Flooring Wood
Fireplaces Number 1
Fireplaces Type Gas Log, Living Room, One
Laundry Laundry Room
Exterior
Garage Spaces 2.0
Fence Fence - Wooden Enclosed
Community Features Clubhouse, Pool, Tennis Court(s), Trash, Walk/Jog Trails
Utilities Available Dominion Energy, Mt. P. W/S Comm
Waterfront Description Pond
Roof Type Asphalt
Porch Deck, Front Porch
Total Parking Spaces 2
Building
Lot Description 0 - .5 Acre, Cul-De-Sac, Wooded
Story 2
Foundation Crawl Space
Sewer Public Sewer
Water Public
Architectural Style Traditional
Level or Stories Two
New Construction No
Schools
Elementary Schools Charles Pinckney Elementary
Middle Schools Cario
High Schools Wando
Others
Financing Cash, Conventional
Read Less
Want to know what your home might be worth? Contact us for a FREE valuation!

Our team is ready to help you sell your home for the highest possible price ASAP






