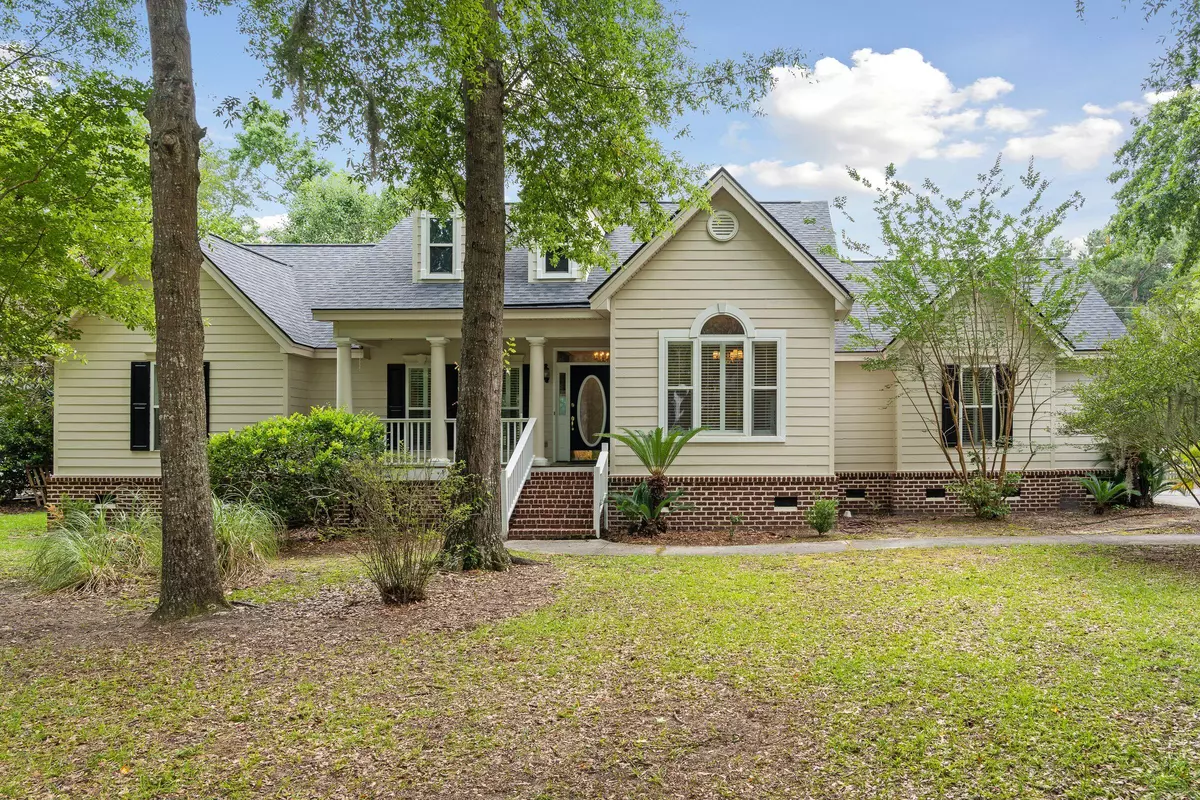Bought with The Boulevard Company, LLC
$577,000
$575,000
0.3%For more information regarding the value of a property, please contact us for a free consultation.
5213 Timber Race Crse Hollywood, SC 29449
3 Beds
2.5 Baths
2,026 SqFt
Key Details
Sold Price $577,000
Property Type Single Family Home
Sub Type Single Family Detached
Listing Status Sold
Purchase Type For Sale
Square Footage 2,026 sqft
Price per Sqft $284
Subdivision Stono Ferry
MLS Listing ID 23011809
Sold Date 06/30/23
Bedrooms 3
Full Baths 2
Half Baths 1
Year Built 1998
Lot Size 0.470 Acres
Acres 0.47
Property Description
Welcome to the Plantation at Stono Ferry where you can escape the daily hustle and bustle while enjoying a community filled with fun activities and great amenities. The community offers golf, tennis, pickleball, swimming, equestrian activities, a pavilion and more. You will be mesmerized by the majestic oaks and the abundant wildlife all around. This house sits on a large lot with a magnificent view of the equestrian pasture. Enjoy grilling on the patio or sitting in the garden bird watching or just relaxing while taking in the evening westerly views. The house has been freshly painted on the inside and out to include the garage. New carpet has just been installed, a new roof was installed in 2021 and a new heating and air unit in 2022. This house is equipped with a gas stove, gas waterand gas fireplace. Come see this immaculate one-story house with a very desirable and functional floorplan. This house is in "move in ready" condition and a must see to appreciate all it has to offer.
Location
State SC
County Charleston
Area 13 - West Of The Ashley Beyond Rantowles Creek
Rooms
Master Bedroom Ceiling Fan(s), Garden Tub/Shower
Interior
Interior Features Ceiling - Cathedral/Vaulted, Ceiling - Smooth, High Ceilings, Garden Tub/Shower, Kitchen Island, Ceiling Fan(s), Entrance Foyer, Great, Pantry, Separate Dining
Heating Heat Pump
Cooling Central Air
Flooring Ceramic Tile, Wood
Fireplaces Number 1
Fireplaces Type Great Room, One
Laundry Laundry Room
Exterior
Exterior Feature Lighting
Garage Spaces 2.0
Fence Fence - Wooden Enclosed
Community Features Gated, Golf Membership Available, Park, Pool, Tennis Court(s)
Roof Type Architectural
Porch Front Porch, Screened
Parking Type 2 Car Garage, Garage Door Opener
Total Parking Spaces 2
Building
Lot Description 0 - .5 Acre, Interior Lot
Story 1
Foundation Crawl Space
Sewer Public Sewer
Water Public
Architectural Style Ranch, Traditional
Level or Stories One
New Construction No
Schools
Elementary Schools E.B. Ellington
Middle Schools Baptist Hill
High Schools Baptist Hill
Others
Financing Cash, Conventional
Read Less
Want to know what your home might be worth? Contact us for a FREE valuation!

Our team is ready to help you sell your home for the highest possible price ASAP






