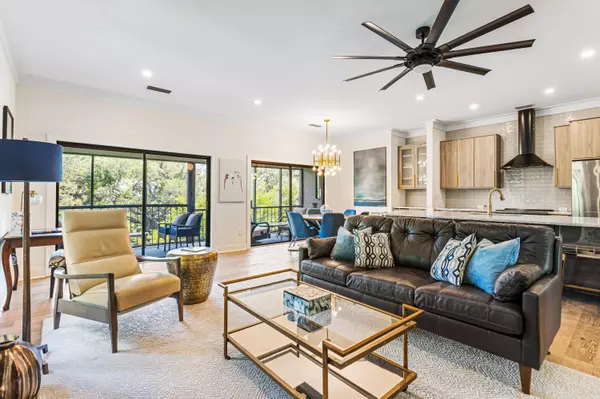Bought with Akers Ellis Real Estate LLC
$1,150,000
$1,099,000
4.6%For more information regarding the value of a property, please contact us for a free consultation.
3024 Ocean Winds Dr Seabrook Island, SC 29455
3 Beds
3 Baths
1,501 SqFt
Key Details
Sold Price $1,150,000
Property Type Condo
Sub Type Condominium
Listing Status Sold
Purchase Type For Sale
Square Footage 1,501 sqft
Price per Sqft $766
Subdivision Seabrook Island
MLS Listing ID 23011333
Sold Date 07/05/23
Bedrooms 3
Full Baths 3
Year Built 1987
Property Description
Beautifully renovated, this very special 3 bedroom, 3 bath villa sits on the top floor and shares no walls with any neighbors. Bright and sophisticated, the open concept living space with fireplace opens onto a large screened porch, perfect for breezy outdoor living. The well-appointed kitchen features a large center island, custom cabinets, quartz countertops, and GE appliances, including induction stove and wine fridge . The primary bedroom is outfitted with automated window shades, custom closets, and large en suite bath. Two additional bedrooms, one with en suite bath and balcony, round out this very comfortable space. This tasteful property is sold furnished (see exclusions list in documents) so you can walk straight into your new lifestyle. A large, conditioned and securestorage unit is located in the parking garage beneath the building. Ocean Winds has attractive common areas for its residents, elevators, and underground parking designated for one car per unit. Additional parking available in the parking area outside. A short distance to the beach, beach club, and golf club, this villa is in the perfect location to enjoy all of the islands amenities. This picture perfect property is ready and waiting for you to enjoy.
Location
State SC
County Charleston
Area 30 - Seabrook
Region Ocean Winds
City Region Ocean Winds
Rooms
Master Bedroom Ceiling Fan(s), Multiple Closets, Walk-In Closet(s)
Interior
Interior Features Ceiling - Smooth, High Ceilings, Elevator, Kitchen Island, Walk-In Closet(s), Ceiling Fan(s), Eat-in Kitchen, Entrance Foyer, Living/Dining Combo, Utility
Heating Electric
Cooling Central Air
Fireplaces Number 1
Fireplaces Type Living Room, One
Laundry Laundry Room
Exterior
Exterior Feature Lighting
Community Features Clubhouse, Club Membership Available, Elevators, Equestrian Center, Fitness Center, Gated, Golf Membership Available, Horses OK, Marina, Pool, RV Parking, Security, Tennis Court(s), Trash, Walk/Jog Trails
Utilities Available Berkeley Elect Co-Op
Roof Type Asphalt
Porch Screened
Parking Type Off Street, Other (Use Remarks)
Building
Lot Description On Golf Course
Story 3
Foundation Raised
Sewer Public Sewer
Water Public
Level or Stories One
New Construction No
Schools
Elementary Schools Mt. Zion
Middle Schools Haut Gap
High Schools St. Johns
Others
Financing Any
Read Less
Want to know what your home might be worth? Contact us for a FREE valuation!

Our team is ready to help you sell your home for the highest possible price ASAP






