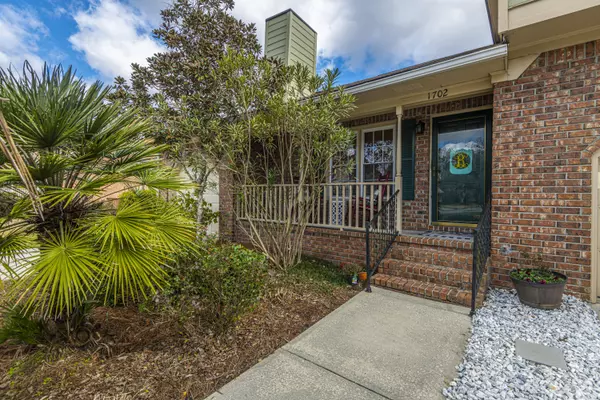Bought with Welcome Home Realty
$197,000
$193,000
2.1%For more information regarding the value of a property, please contact us for a free consultation.
1702 Audubon Ct Summerville, SC 29485
3 Beds
2.5 Baths
1,603 SqFt
Key Details
Sold Price $197,000
Property Type Single Family Home
Sub Type Single Family Attached
Listing Status Sold
Purchase Type For Sale
Square Footage 1,603 sqft
Price per Sqft $122
Subdivision Ashborough
MLS Listing ID 21002691
Sold Date 03/30/21
Bedrooms 3
Full Baths 2
Half Baths 1
Year Built 1985
Property Description
Welcome to Ashborough on the Lake. From the privacy of your Screened-In back porch, you will have an incredible view of the Lake and will be able to enjoy watching the Bald Eagles, Great Blue Herons, Cormorants, Egrets, Cardinals, Blue Birds, Hummingbirds and Hoot Owls that have made Ashborough Lake their home. This charming condo is ready for a new homeowner. Upon entering the home, you are greeted to a large family room with a soaring two-story vaulted ceiling, hardwood floors and a wood burning fireplace (the mounted Sanyo TV currently in the home will convey). There is a separate formal dining room and an eat-in kitchen with plenty of room to entertain. The updated kitchen has upgraded cabinets, quartz countertops, recessed lighting, custom tiled backsplash and stainless-steelappliances. The downstairs laundry room has built in cabinets and the washer/dryer will convey with the sale of the home. The half bathroom downstairs has been renovated with a new vanity, toilet and lighting. Proceed upstairs and you will find the 3 bedrooms. The master suite has a vaulted ceiling in the bedroom and a private bath with a raised vanity and updated cabinetry, new toilet and a tub/shower combo. The 2 secondary bedrooms are both a nice size and have a full guest bathroom upstairs to share. A few extras to mention are the windows have been replaced, the hot water tank is 2 years old and the dishwasher was just replaced. This condo comes with a one car attached garage!
Location
State SC
County Dorchester
Area 62 - Summerville/Ladson/Ravenel To Hwy 165
Rooms
Primary Bedroom Level Upper
Master Bedroom Upper Ceiling Fan(s)
Interior
Interior Features Ceiling - Blown, Ceiling - Cathedral/Vaulted, High Ceilings, Ceiling Fan(s), Eat-in Kitchen, Family, Separate Dining
Heating Electric, Heat Pump
Cooling Central Air
Flooring Ceramic Tile, Laminate, Wood
Fireplaces Number 1
Fireplaces Type Family Room, One, Wood Burning
Laundry Dryer Connection, Laundry Room
Exterior
Garage Spaces 1.0
Community Features Lawn Maint Incl
Utilities Available Dominion Energy, Summerville CPW
Waterfront Description Lake Front
Roof Type Architectural
Porch Patio, Front Porch, Porch - Full Front, Screened
Total Parking Spaces 1
Building
Lot Description Interior Lot
Story 2
Foundation Crawl Space
Sewer Public Sewer
Water Public
New Construction No
Schools
Elementary Schools Beech Hill
Middle Schools Gregg
High Schools Ashley Ridge
Others
Financing Cash, Conventional, VA Loan
Read Less
Want to know what your home might be worth? Contact us for a FREE valuation!

Our team is ready to help you sell your home for the highest possible price ASAP






