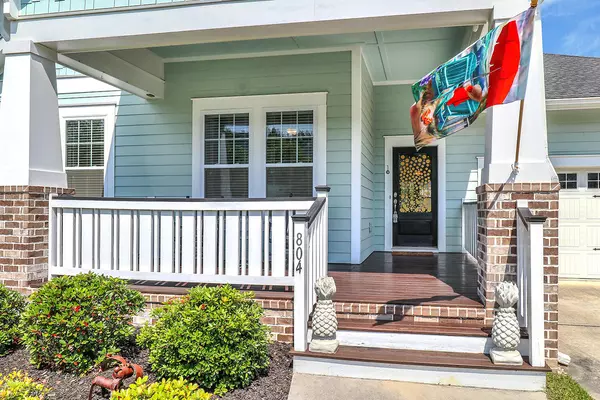Bought with RE/MAX Cornerstone Realty
$500,000
$510,000
2.0%For more information regarding the value of a property, please contact us for a free consultation.
804 Buckler St Summerville, SC 29486
3 Beds
2 Baths
2,154 SqFt
Key Details
Sold Price $500,000
Property Type Single Family Home
Listing Status Sold
Purchase Type For Sale
Square Footage 2,154 sqft
Price per Sqft $232
Subdivision Carnes Crossroads
MLS Listing ID 23010457
Sold Date 07/11/23
Bedrooms 3
Full Baths 2
Year Built 2016
Lot Size 8,276 Sqft
Acres 0.19
Property Description
Welcome home to this beautiful single story home in Carnes Crossroads. Gorgeous wood floors flow throughout the home. Entertaining is made easy with the gourmet kitchen that is perfect for any cook with gas top cooking, wall oven, and a huge island. The sunny dining area can accommodate a large table for parties and family dinners. The family room has great built-ins to provide extra storage. The spacious master suite has a large and beautiful tiled shower, dual sinks, and a walk in closet. Many wonderful extras included as well such as lawn irrigation system, new hot water tank, house freshly painted throughout the interior. There is also an office with French doors right off of the foyer. You can enjoy the screened porch that overlooks the fenced back yard. This community has lotsof amenities including pool, play parks, dog park, walking trails and of course the big green barn. Close to Nexton, Cane Bay, & Azalea Square shopping & dining, convenient to I-26, & located right off of Main Street in Summerville. Perfect location with so much to offer!
Location
State SC
County Berkeley
Area 74 - Summerville, Ladson, Berkeley Cty
Rooms
Primary Bedroom Level Lower
Master Bedroom Lower Ceiling Fan(s), Walk-In Closet(s)
Interior
Interior Features Ceiling - Smooth, High Ceilings, Kitchen Island, Walk-In Closet(s), Entrance Foyer, Great, Office, Pantry
Heating Electric, Forced Air, Natural Gas
Cooling Central Air
Flooring Ceramic Tile, Wood
Laundry Laundry Room
Exterior
Exterior Feature Lawn Irrigation
Garage Spaces 2.0
Fence Fence - Wooden Enclosed
Community Features Dog Park, Park, Pool, Trash, Walk/Jog Trails
Roof Type Architectural
Porch Patio, Front Porch, Screened
Total Parking Spaces 2
Building
Lot Description 0 - .5 Acre
Story 1
Foundation Raised Slab
Sewer Public Sewer
Water Public
Architectural Style Craftsman, Ranch
Level or Stories One
New Construction No
Schools
Elementary Schools Cane Bay
Middle Schools Cane Bay
High Schools Cane Bay High School
Others
Financing Cash,Conventional,FHA,VA Loan
Read Less
Want to know what your home might be worth? Contact us for a FREE valuation!

Our team is ready to help you sell your home for the highest possible price ASAP






