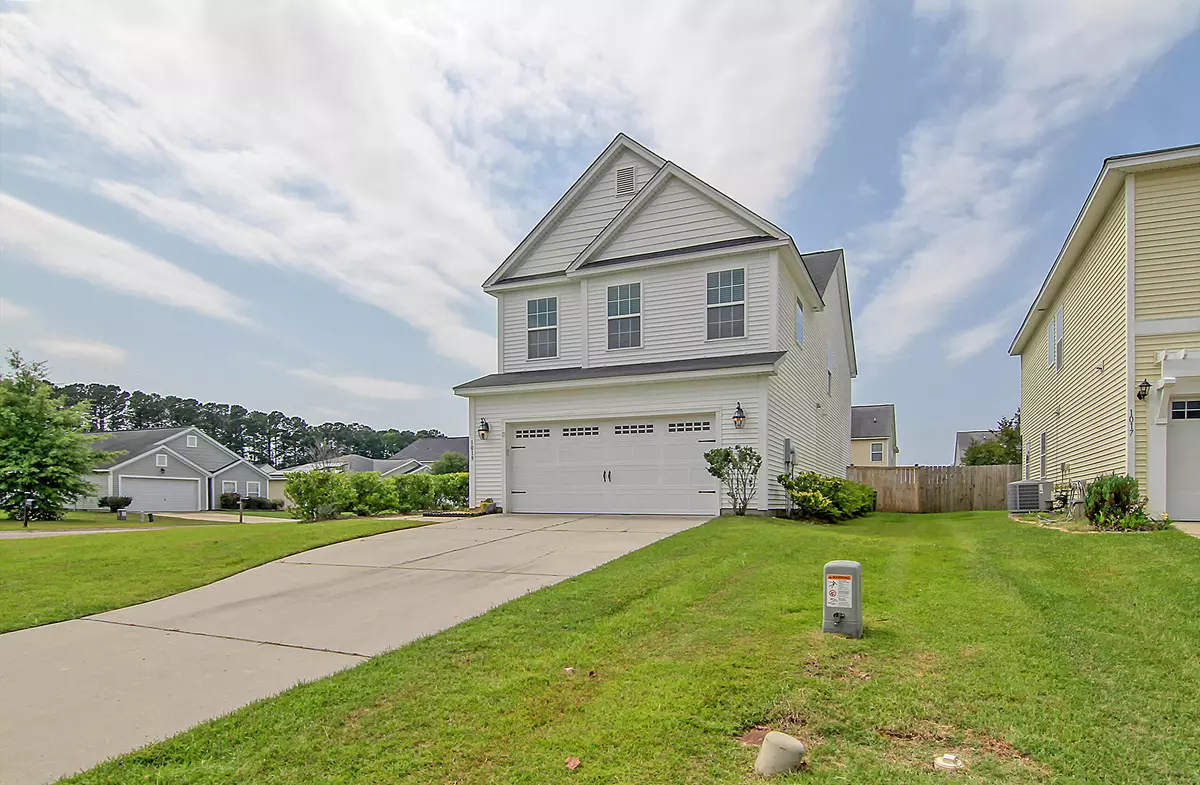Bought with EXP Realty LLC
$330,000
$330,000
For more information regarding the value of a property, please contact us for a free consultation.
1019 Turtle Dove Lane Ladson, SC 29456
4 Beds
2.5 Baths
2,059 SqFt
Key Details
Sold Price $330,000
Property Type Single Family Home
Sub Type Single Family Detached
Listing Status Sold
Purchase Type For Sale
Square Footage 2,059 sqft
Price per Sqft $160
Subdivision Hunters Bend
MLS Listing ID 23012852
Sold Date 07/17/23
Bedrooms 4
Full Baths 2
Half Baths 1
Year Built 2011
Lot Size 7,840 Sqft
Acres 0.18
Property Description
This stunning traditional-style home is waiting for you! Nestled in the neighborhood of Hunters Bend, this home has everything you're looking for! When you enter the home, you will be greeted with luxury vinyl plank floors and tall smooth ceilings. In the spacious living room, you'll find a brand-new ceiling fan, perfect for keeping you cool during hot months. This is a great space for hosting gatherings with friends and family. The recently updated kitchen features recessed lighting, cambria quartz countertops and stainless steel appliances. Upstairs you will find newly installed carpeting. The cozy master bedroom includes a large walk in closet, and an en-suite bathroom consisting of a glass enclosed shower and separate bathtub.The guest bathrooms have both been updated with new fixtures. Step into the backyard and enjoy watching the kids or pets run around the fenced in yard while you grill from the back patio. On the hot summer days, enjoy cooling off in the large community pool. Take a break from cooking on Friday, and indulge in the community Food Truck Friday! This home is conveniently located near the booming Nexton Square and the Azalea Square, where you will find ample options for local dining and shopping. Come see this home today!
Location
State SC
County Berkeley
Area 74 - Summerville, Ladson, Berkeley Cty
Rooms
Primary Bedroom Level Upper
Master Bedroom Upper Ceiling Fan(s), Garden Tub/Shower, Walk-In Closet(s)
Interior
Interior Features Ceiling - Smooth, Tray Ceiling(s), High Ceilings, Garden Tub/Shower, Walk-In Closet(s), Ceiling Fan(s), Family
Heating Electric
Cooling Central Air
Flooring Laminate
Laundry Laundry Room
Exterior
Garage Spaces 2.0
Fence Fence - Wooden Enclosed
Utilities Available BCW & SA, Berkeley Elect Co-Op
Roof Type Asphalt
Parking Type 2 Car Garage, Attached
Total Parking Spaces 2
Building
Lot Description 0 - .5 Acre
Story 2
Foundation Slab
Sewer Public Sewer
Water Public
Architectural Style Traditional
Level or Stories Two
New Construction No
Schools
Elementary Schools Sangaree
Middle Schools Sangaree
High Schools Stratford
Others
Financing Any
Read Less
Want to know what your home might be worth? Contact us for a FREE valuation!

Our team is ready to help you sell your home for the highest possible price ASAP






