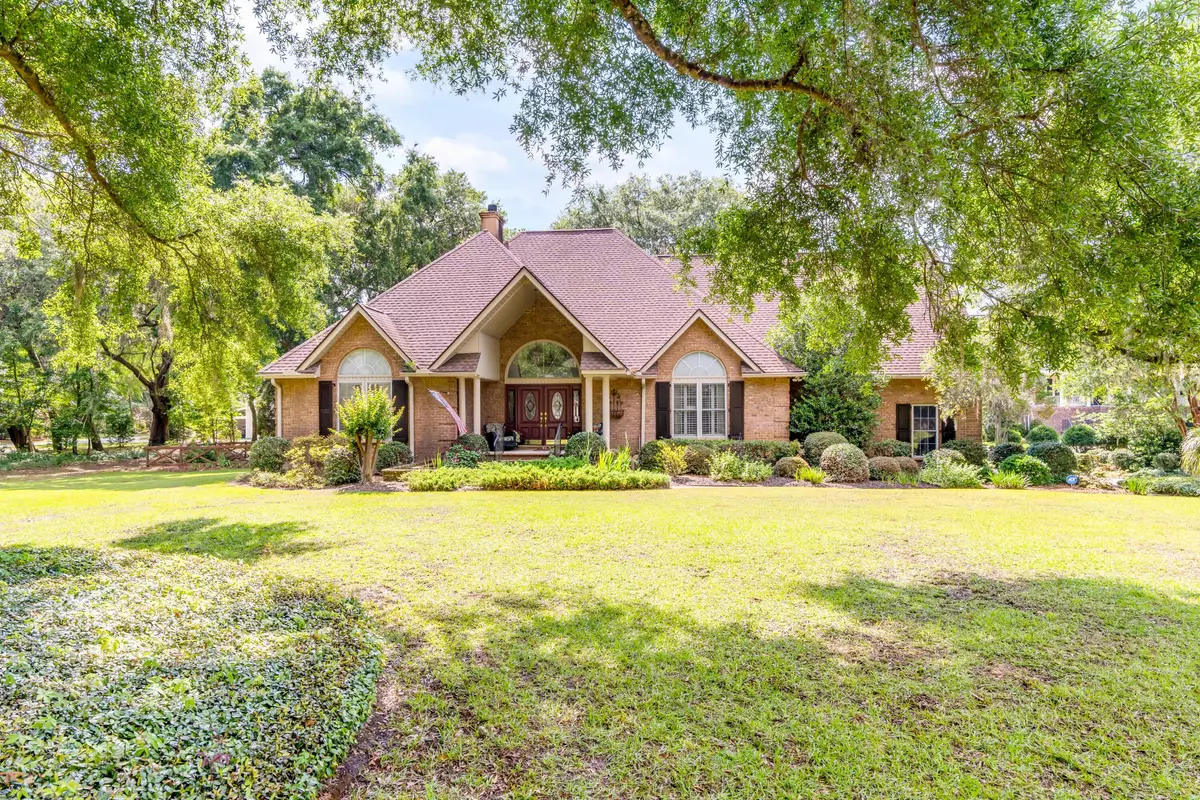Bought with Healthy Realty LLC
$1,050,000
$1,150,000
8.7%For more information regarding the value of a property, please contact us for a free consultation.
4144 Nature View Cir Johns Island, SC 29455
4 Beds
4 Baths
3,806 SqFt
Key Details
Sold Price $1,050,000
Property Type Other Types
Listing Status Sold
Purchase Type For Sale
Square Footage 3,806 sqft
Price per Sqft $275
Subdivision Gift Plantation
MLS Listing ID 23011919
Sold Date 07/07/23
Bedrooms 4
Full Baths 4
Year Built 1995
Lot Size 1.280 Acres
Acres 1.28
Property Description
This beautifully renovated four bedroom, four full bath, brick ranch home is situated on the Intracoastal Waterway, with breathtaking water views in the highly desirable Gift Plantation. This spacious 3806 square foot home has spectacular marsh and sunset views which can be viewed throughout the house as well as from the large deck and the lovely glassed in sunroom. This 1.3 acres of magnificence boasts a fenced in backyard with lush landscaping that is ideal for nature lovers.Upon entering through the double front doors, you'll be greeted by gleaming walnut floors and a wonderful open floor plan with vaulted ceilings, built-in bookcases and a gas fireplace. The large kitchen center island overlooks the great room, and to the left is the breakfast room that leads into afully heated and cooled sunroom. The kitchen includes two pantries and also boasts a generously sized laundry room with a full sink and custom cabinetry. To the right of the kitchen is a large dining room well suited for formal entertaining. There is also a fantastic home office that overlooks the marsh. Off the office is a wonderful green house that awaits inspiration and a green thumb.
The three generous interior bedrooms all have custom designed marble ensuite bathrooms. The primary bathroom is notable with its dual vanities and sleek separate Jacuzzi tub and shower. The fourth bedroom is over the garage; it is a mother in law suite with a full kitchen. Plans have been drawn to connect it to the interior of the home should one so desire that modification.
All of the home's infrastructure has been replaced, with a new roof in 2016, new water heaters, new main HVAC and whole-house ductwork replaced, new smart oven, and new gas fireplace. For additional storage, there's a 27X17 concrete floored area under the back of the house that lends itself to being a great workshop. There's also a covered area under the house to park a boat. The set up of this property could be considered country living yet it is wonderfully close to downtown Charleston, the West Ashley shopping areas, I-526, and the airport. Don't miss the opportunity to view this special property.
Location
State SC
County Charleston
Area 23 - Johns Island
Rooms
Primary Bedroom Level Lower
Master Bedroom Lower
Interior
Interior Features Ceiling - Cathedral/Vaulted, Tray Ceiling(s), Kitchen Island, Bonus, Family, Entrance Foyer, Great, In-Law Floorplan
Heating Heat Pump
Cooling Central Air
Flooring Ceramic Tile, Wood
Fireplaces Number 1
Fireplaces Type Family Room, One
Laundry Laundry Room
Exterior
Garage Spaces 2.0
Fence Fence - Wooden Enclosed
Community Features Dock Facilities, Park, Pool, Tennis Court(s)
Roof Type Architectural
Porch Deck, Front Porch
Total Parking Spaces 2
Building
Lot Description 1 - 2 Acres
Story 1
Foundation Crawl Space
Sewer Septic Tank
Water Public
Architectural Style Ranch
Level or Stories One and One Half
New Construction No
Schools
Elementary Schools Angel Oak
Middle Schools Haut Gap
High Schools St. Johns
Others
Financing Cash, Conventional
Read Less
Want to know what your home might be worth? Contact us for a FREE valuation!

Our team is ready to help you sell your home for the highest possible price ASAP






