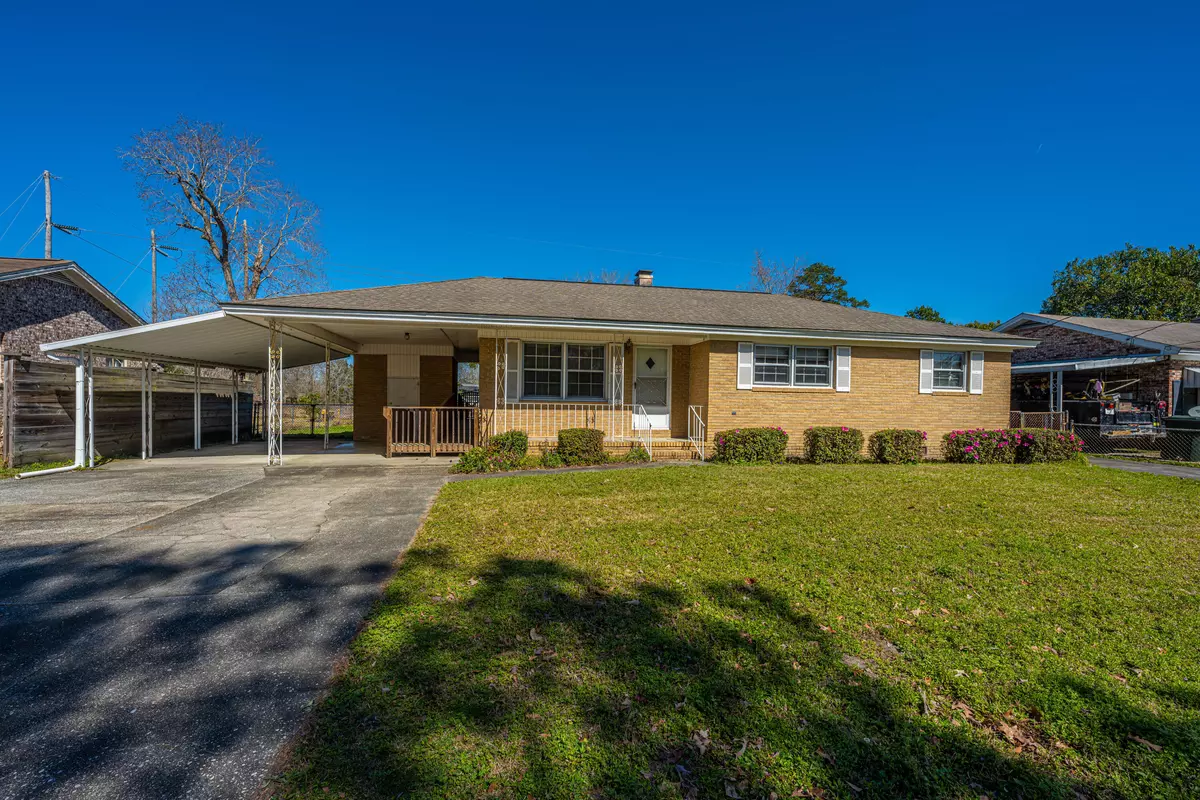Bought with RE/MAX Inspire
$270,000
$267,500
0.9%For more information regarding the value of a property, please contact us for a free consultation.
148 Camelot Dr Goose Creek, SC 29445
3 Beds
1.5 Baths
1,641 SqFt
Key Details
Sold Price $270,000
Property Type Single Family Home
Sub Type Single Family Detached
Listing Status Sold
Purchase Type For Sale
Square Footage 1,641 sqft
Price per Sqft $164
Subdivision Camelot Village
MLS Listing ID 22005420
Sold Date 04/08/22
Bedrooms 3
Full Baths 1
Half Baths 1
Year Built 1966
Lot Size 0.280 Acres
Acres 0.28
Property Description
I am pleased to offer 148 Camelot Dr now for sale! This well-maintained home was lovingly taken care of for many many years. Gorgeous hardwood floors are in all the bedrooms and living room, 'deco' tile is in the bathrooms and a large 24'ft X 20'ft Great Room with a wood burning fireplace was added years ago for entertaining. A few highlights to mention are that this home is all brick with wrapped vinyl soffits and facia for low maintenance, two driveways (one on the left and one on the right side of the home), over a 1/4 of an acre yard that is fenced in and backs up to an open easement greenspace, double carport, plumbing has been updated and there is a well on the property that can be reconnected to water the lawn one desires. Yes, there are cosmetic updates that can always be done tothis home, but it is in move in condition. No HOA and no Flood Insurance required. Home is to be sold in As-Is Condition.
Location
State SC
County Berkeley
Area 73 - G. Cr./M. Cor. Hwy 17A-Oakley-Hwy 52
Rooms
Primary Bedroom Level Lower
Master Bedroom Lower Ceiling Fan(s)
Interior
Interior Features Ceiling - Blown, Ceiling Fan(s), Eat-in Kitchen, Family, Formal Living
Heating Natural Gas
Cooling Central Air, Window Unit(s)
Flooring Ceramic Tile, Vinyl, Wood
Fireplaces Number 1
Fireplaces Type Family Room, One, Wood Burning
Exterior
Fence Fence - Metal Enclosed
Community Features Trash
Utilities Available Berkeley Elect Co-Op, City of Goose Creek, Dominion Energy
Roof Type Architectural
Porch Patio, Porch - Full Front
Parking Type 2 Car Carport, Off Street
Total Parking Spaces 2
Building
Lot Description 0 - .5 Acre, Level
Story 1
Foundation Crawl Space
Sewer Public Sewer
Water Public
Architectural Style Ranch
Level or Stories One
New Construction No
Schools
Elementary Schools Westview
Middle Schools Westview
High Schools Goose Creek
Others
Financing Cash, Conventional, FHA, VA Loan
Special Listing Condition Probate Listing
Read Less
Want to know what your home might be worth? Contact us for a FREE valuation!

Our team is ready to help you sell your home for the highest possible price ASAP






