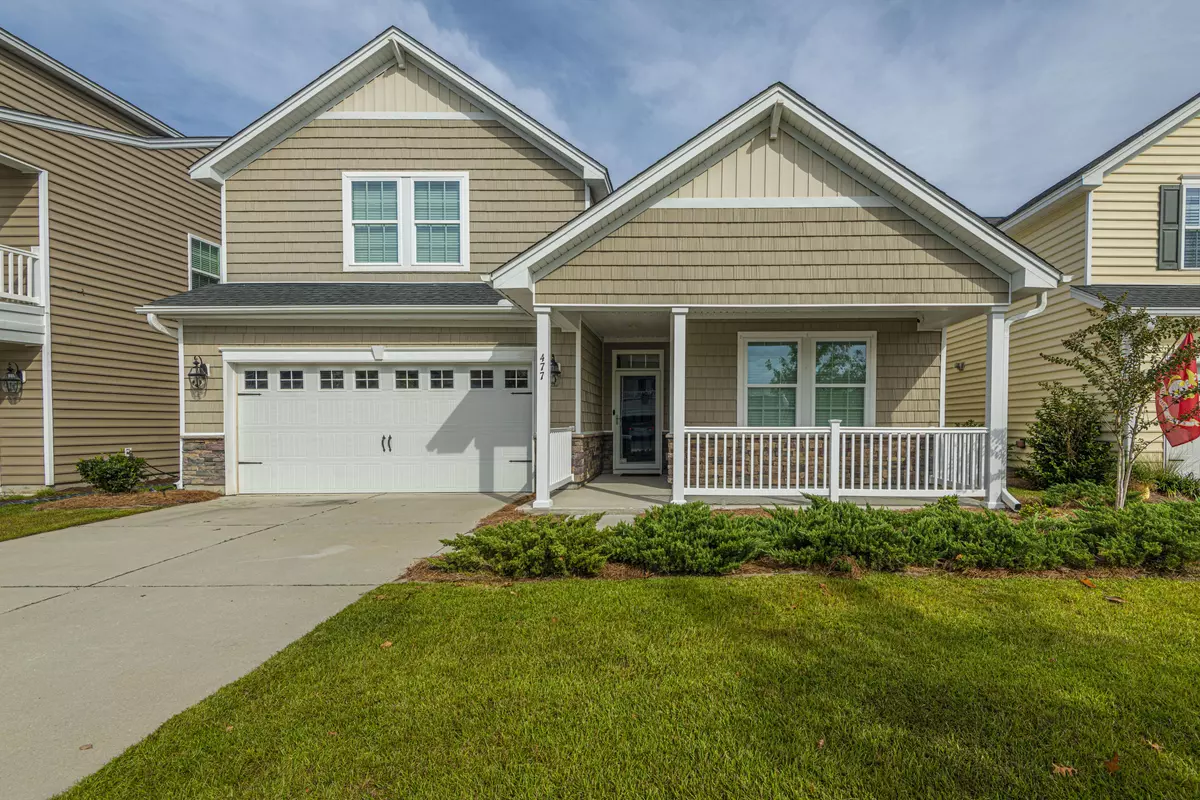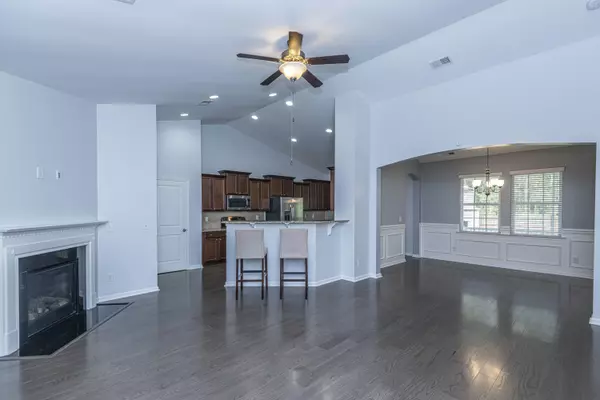Bought with Matt O'Neill Real Estate
$330,000
$330,000
For more information regarding the value of a property, please contact us for a free consultation.
477 Whispering Breeze Ln Summerville, SC 29486
4 Beds
3 Baths
2,220 SqFt
Key Details
Sold Price $330,000
Property Type Single Family Home
Listing Status Sold
Purchase Type For Sale
Square Footage 2,220 sqft
Price per Sqft $148
Subdivision Cane Bay Plantation
MLS Listing ID 20029209
Sold Date 12/07/20
Bedrooms 4
Full Baths 3
Year Built 2015
Lot Size 6,969 Sqft
Acres 0.16
Property Description
Welcome home to 477 Whispering Lane and just in time to make this your new home and decorate for all of the upcoming holiday festivities! Upon approaching the home, you are welcomed to the tasteful southern charm of a full front porch with ample room for your rocking chairs and hanging baskets! This practical and useful floorplan (the Lennar Jervis floorplan) is very well laid out! When entering, you are greeted to a proper foyer with the two guest bedrooms and full bath immediately to the right. The open and vaulted family room is straight ahead with a gas log fireplace. The kitchen has bar height countertops between the kitchen and family room great for entertaining. The gourmet kitchen has staggered cabinets with crown molding, granite countertops, tiled backsplash, brushed nickelhardware, an electric range (but is plumbed for a gas range) and an extended desk area with extra cabinetry. The entire downstairs (minus the master) has Brand New hardwood flooring (5-inch Smoak Color Engineered Hardwood) and ceramic tile in the bathrooms and laundry room. The master suite has brand new Berber Pearlish Grey Carpet, a trey ceiling, an outdoor access to the back porch, and an en-suite complete with dual raised vanities, a large garden tub, oversized tiled shower and a large walk-in closet. Upstairs is another guest suite (new carpet as well) with its own full bathroom. On the other side of the closet is access to the attic with floored storage space. Love the outdoors? Well you will be impressed with the outdoor oasis your new home has complete with an extended screened in porch and a large custom-built outdoor fireplace and patio. The backyard is completely fenced with a gate on both sides and one to the back that gives access to the neighborhood trails. The current owners had the interior of the garage painted as well. To make this home more move in ready, the Refrigerator, Washer and Dryer will convey. Lindera Preserve offers resort style amenities as well! The amenities include a resort style pool, multiple playgrounds, a large cabana with a picnic area and an outdoor grilling station plus two dog parks for your furry family members! Please don't wait, you can be in your new home for the Holidays this year!
Location
State SC
County Berkeley
Area 74 - Summerville, Ladson, Berkeley Cty
Region Lindera Preserve
City Region Lindera Preserve
Rooms
Primary Bedroom Level Lower
Master Bedroom Lower Ceiling Fan(s), Garden Tub/Shower, Outside Access, Walk-In Closet(s)
Interior
Interior Features Ceiling - Cathedral/Vaulted, Ceiling - Smooth, Tray Ceiling(s), High Ceilings, Garden Tub/Shower, Walk-In Closet(s), Ceiling Fan(s), Eat-in Kitchen, Family, Entrance Foyer, Pantry, Separate Dining
Heating Natural Gas
Cooling Central Air
Flooring Ceramic Tile, Wood
Fireplaces Number 1
Fireplaces Type Family Room, Gas Log, One
Laundry Dryer Connection, Laundry Room
Exterior
Garage Spaces 2.0
Fence Privacy, Fence - Wooden Enclosed
Community Features Dog Park, Park, Pool, Walk/Jog Trails
Utilities Available BCW & SA, Berkeley Elect Co-Op, Dominion Energy
Roof Type Architectural
Porch Patio, Front Porch, Porch - Full Front, Screened
Total Parking Spaces 2
Building
Lot Description Level, Wooded
Story 1
Foundation Slab
Sewer Public Sewer
Water Public
Architectural Style Traditional
Level or Stories One, One and One Half
New Construction No
Schools
Elementary Schools Cane Bay
Middle Schools Cane Bay
High Schools Cane Bay High School
Others
Financing Cash, Conventional, FHA, USDA Loan, VA Loan
Special Listing Condition 10 Yr Warranty
Read Less
Want to know what your home might be worth? Contact us for a FREE valuation!

Our team is ready to help you sell your home for the highest possible price ASAP






