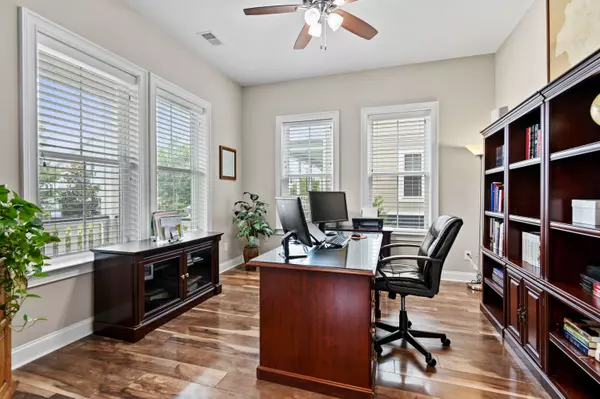Bought with EXP Realty LLC
$985,000
$1,000,000
1.5%For more information regarding the value of a property, please contact us for a free consultation.
1466 Hollenberg Ln Mount Pleasant, SC 29466
4 Beds
2.5 Baths
3,068 SqFt
Key Details
Sold Price $985,000
Property Type Single Family Home
Sub Type Single Family Detached
Listing Status Sold
Purchase Type For Sale
Square Footage 3,068 sqft
Price per Sqft $321
Subdivision Carolina Park
MLS Listing ID 23012665
Sold Date 07/14/23
Bedrooms 4
Full Baths 2
Half Baths 1
Year Built 2014
Lot Size 0.270 Acres
Acres 0.27
Property Description
Welcome to 1466 Hollenberg Lane located in the highly sought after Carolina Park. This Ryland built, 4 bedroom, 2.5 bath home with an outdoor oasis is a must see. Stunning low country living awaits with sprawling double front porches, welcoming foyer and custom finishes throughout the home! Walking through the front door, you will notice beautiful glass panel, French doors which lead to a private office with lots of windows which makes for an enjoyable work space. Across is a formal dining space, currently being used as a sitting room, with direct access to the kitchen through the butler's pantry. The pantry is oversized and this space also houses a bar area ideal for making your morning coffee or mixing an end of the day drink. The kitchen has white cabinets which offers tons of storage,a large island with seating, quartz countertops and stainless appliances. Beyond the kitchen is a perfect eating area large enough for grand gatherings or small family dinners.
An addition of a sunroom will be loved by all. This is the quintessential space to read a book, watch the game or take a nap. The sunroom leads out to the most spectacular outdoor oasis. This fenced area has been meticulously landscaped to give you all the privacy you need/want while you enjoy the in-ground, salt water pool. Outside the pool area, enjoy a custom paver patio area which leads to the detached 2 car garage.
Back inside a powder room, mudroom/drop zone and hall closet completes the lower level.
The Owner's Suites is located upstairs, generously sized, has his and hers closets, ensuite bath with a large walk in shower, vanity with dual sinks and a linen closet.
2 additional oversized bedrooms with walk-in closets, a 3rd bedroom with direct upper porch access, a full bath, laundry room with storage closet and a linen closet are all located on the second level.
Some addition features are: The home was built with 2x6 construction. Has impact resistant windows. Upgraded Spider Plus insulation. Sits on a large corner lot. X flood zone. Has LVP floors throughout the entire home. 8 foot doors on the main level. Garage offers additional attic space and more...
This home is conveniently located by a junior Olympic-sized pool with zero-entry kid-friendly water features and changing rooms, nautical-themed playground, tennis courts, spacious outdoor Pavilion with large fireplace, and the dog park, schools, library, shops and restaurants! Pristine beaches and Historic Downtown Charleston are just a short drive away!!
Location
State SC
County Charleston
Area 41 - Mt Pleasant N Of Iop Connector
Region The Village at Carolina Park
City Region The Village at Carolina Park
Rooms
Primary Bedroom Level Upper
Master Bedroom Upper Ceiling Fan(s), Multiple Closets, Walk-In Closet(s)
Interior
Interior Features Ceiling - Smooth, Tray Ceiling(s), High Ceilings, Kitchen Island, Walk-In Closet(s), Ceiling Fan(s), Eat-in Kitchen, Family, Entrance Foyer, Office, Pantry, Separate Dining, Sun
Heating Forced Air, Natural Gas
Cooling Central Air
Flooring Ceramic Tile
Fireplaces Number 1
Fireplaces Type Family Room, One
Laundry Laundry Room
Exterior
Exterior Feature Balcony, Lawn Irrigation, Lighting
Garage Spaces 2.0
Fence Fence - Metal Enclosed
Pool In Ground
Community Features Dog Park, Park, Pool, Tennis Court(s), Walk/Jog Trails
Utilities Available Berkeley Elect Co-Op, Dominion Energy, Mt. P. W/S Comm
Roof Type Architectural
Porch Deck, Patio, Porch - Full Front
Parking Type 2 Car Garage, Detached, Garage Door Opener
Total Parking Spaces 2
Private Pool true
Building
Lot Description High, Level
Story 2
Foundation Raised Slab
Sewer Public Sewer
Water Public
Architectural Style Traditional
Level or Stories Two
New Construction No
Schools
Elementary Schools Carolina Park
Middle Schools Cario
High Schools Wando
Others
Financing Cash, Conventional, FHA, VA Loan
Read Less
Want to know what your home might be worth? Contact us for a FREE valuation!

Our team is ready to help you sell your home for the highest possible price ASAP






