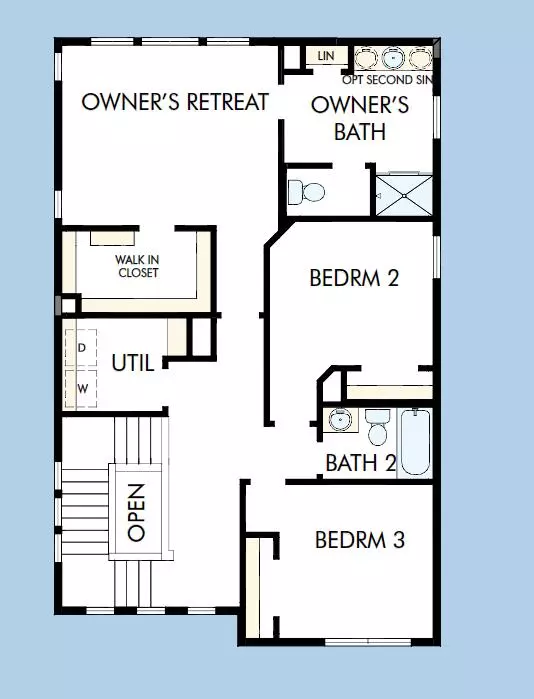Bought with Island House Real Estate
$609,613
$609,613
For more information regarding the value of a property, please contact us for a free consultation.
849 Hopewell Dr Charleston, SC 29492
3 Beds
2.5 Baths
1,978 SqFt
Key Details
Sold Price $609,613
Property Type Single Family Home
Sub Type Single Family Detached
Listing Status Sold
Purchase Type For Sale
Square Footage 1,978 sqft
Price per Sqft $308
Subdivision Point Hope
MLS Listing ID 22026705
Sold Date 07/14/23
Bedrooms 3
Full Baths 2
Half Baths 1
Year Built 2023
Lot Size 5,227 Sqft
Acres 0.12
Property Description
Enjoy the $12,000 discount incentive that has been applied to pricing if you purchase before 3/31/23. The Snyder is a great family home. The gourmet kitchen with center island overlooks the light and bright designated dining space and family room with fireplace. Finishes include white cabinets, denim blue backsplash, and blanco maple quartz. The screen porch in back extends your living space. Use the front study as a home office or play room. The upstairs Owner's Retreat lays out well and has a impressive bathrrom with large walk in shower. The 2 secondary bedrooms are perfect for growing minds. 2 car detached garage.
Location
State SC
County Berkeley
Area 78 - Wando/Cainhoy
Region Hopewell
City Region Hopewell
Rooms
Primary Bedroom Level Upper
Master Bedroom Upper Walk-In Closet(s)
Interior
Interior Features Ceiling - Smooth, High Ceilings, Kitchen Island, Walk-In Closet(s), Ceiling Fan(s), Eat-in Kitchen, Family, Entrance Foyer, Pantry, Study
Heating Forced Air
Cooling Central Air
Flooring Ceramic Tile
Fireplaces Number 1
Fireplaces Type Family Room, Gas Log, One
Laundry Laundry Room
Exterior
Garage Spaces 2.0
Fence Fence - Metal Enclosed
Community Features Park, Trash, Walk/Jog Trails
Utilities Available Charleston Water Service, Dominion Energy
Roof Type Architectural
Porch Screened
Parking Type 2 Car Garage, Detached
Total Parking Spaces 2
Building
Story 2
Foundation Raised Slab
Sewer Public Sewer
Water Public
Architectural Style Traditional
Level or Stories Two
New Construction Yes
Schools
Elementary Schools Philip Simmons
Middle Schools Philip Simmons
High Schools Philip Simmons
Others
Financing Cash, Conventional, FHA, VA Loan
Special Listing Condition 10 Yr Warranty
Read Less
Want to know what your home might be worth? Contact us for a FREE valuation!

Our team is ready to help you sell your home for the highest possible price ASAP






