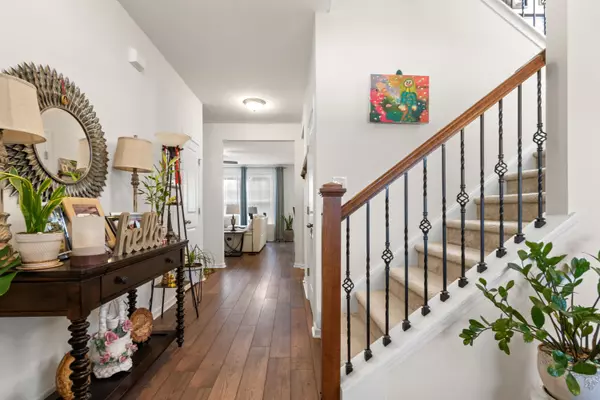Bought with Jeff Cook Real Estate LLC
$365,000
$365,000
For more information regarding the value of a property, please contact us for a free consultation.
1334 Hermitage Ln Ladson, SC 29456
4 Beds
3 Baths
2,644 SqFt
Key Details
Sold Price $365,000
Property Type Single Family Home
Sub Type Single Family Detached
Listing Status Sold
Purchase Type For Sale
Square Footage 2,644 sqft
Price per Sqft $138
Subdivision Hunters Bend
MLS Listing ID 21023962
Sold Date 11/04/21
Bedrooms 4
Full Baths 3
Year Built 2017
Lot Size 6,969 Sqft
Acres 0.16
Property Description
Absolutely lovely home, the curb appeal will grab your attention right away! The laminate flooring runs throughout the main living areas downstairs. There is a Flex Space at Foyer, Plus a guest Bedroom downstairs with full bath convenient for guests or mother-in-law suite. The Kitchen is smartly decorated and overlooks the Great Room and Large Dining area. The view out the back is of the Patio and wooded buffer. Nice place to unwind at the end of the day. Upstairs you will find the Super-Sized 2nd Living Space (Loft), with 2 good size Bedrooms and the Owner's Suite with tray ceiling! Separate Tub/Shower in the Bath, and a very large owner closet. The Laundry is located upstairs convenient to the bedrooms, and boasts a sink! This One Owner home beckons - Come check out this jewel!
Location
State SC
County Berkeley
Area 74 - Summerville, Ladson, Berkeley Cty
Rooms
Primary Bedroom Level Upper
Master Bedroom Upper Ceiling Fan(s), Split, Walk-In Closet(s)
Interior
Interior Features Ceiling - Smooth, High Ceilings, Walk-In Closet(s), Ceiling Fan(s), Great, Loft, In-Law Floorplan, Office, Pantry
Heating Electric, Heat Pump
Cooling Central Air
Flooring Ceramic Tile, Laminate
Laundry Laundry Room
Exterior
Garage Spaces 2.0
Fence Partial
Community Features Park, Pool, Walk/Jog Trails
Utilities Available BCW & SA, Berkeley Elect Co-Op
Roof Type Asphalt
Porch Patio, Front Porch
Parking Type 2 Car Garage, Garage Door Opener
Total Parking Spaces 2
Building
Lot Description 0 - .5 Acre, High
Story 2
Foundation Slab
Sewer Public Sewer
Water Public
Architectural Style Traditional
Level or Stories Two
New Construction No
Schools
Elementary Schools Sangaree
Middle Schools Sangaree
High Schools Stratford
Others
Financing Cash, Conventional, FHA, VA Loan
Special Listing Condition 10 Yr Warranty
Read Less
Want to know what your home might be worth? Contact us for a FREE valuation!

Our team is ready to help you sell your home for the highest possible price ASAP






