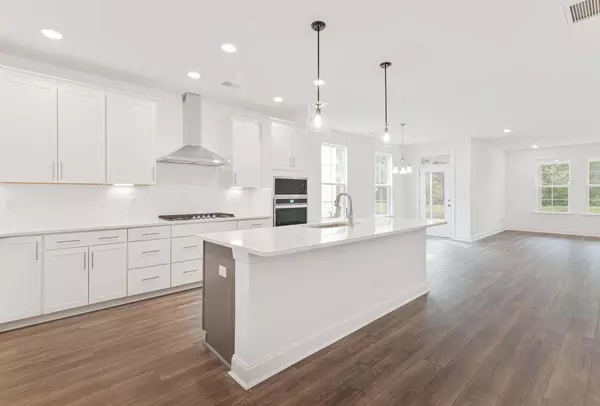Bought with Beach Residential
$636,608
$628,520
1.3%For more information regarding the value of a property, please contact us for a free consultation.
1002 Outpost Trl Awendaw, SC 29429
4 Beds
2.5 Baths
2,734 SqFt
Key Details
Sold Price $636,608
Property Type Single Family Home
Sub Type Single Family Detached
Listing Status Sold
Purchase Type For Sale
Square Footage 2,734 sqft
Price per Sqft $232
Subdivision Seewee Run
MLS Listing ID 23015380
Sold Date 11/07/23
Bedrooms 4
Full Baths 2
Half Baths 1
Year Built 2023
Lot Size 0.320 Acres
Acres 0.32
Property Description
Under Construction Now with an estimated completion in Nov/Dec 2023! The Lighthouse floorplan at Seewee Run features an open floorplan with a study and Owner's Suite on the first floor. Upstairs you will find 3 additional bedrooms and a large loft area to use as a second living space, play area, workout room, etc. It is loaded with options ALL INCLUDED in the list price but not limited too: 3rd Car Garage, LVP flooring, Modern Electric Fireplace with shiplap trim, screened porch, Roman Shower, Gourmet Kitchen with vented exhaust hood, wall oven/microwave and a separate cooktop. Seewee Run is located in Awendaw, SC, but only 5 minutes from the entrance of Carolina Park in Mount Pleasant giving it the peace and quiet of the country with the convenience of living in Mount Pleasant!
Location
State SC
County Charleston
Area 47 - Awendaw/Mcclellanville
Rooms
Primary Bedroom Level Lower
Master Bedroom Lower
Interior
Interior Features Ceiling - Smooth, High Ceilings, Kitchen Island, Walk-In Closet(s), Eat-in Kitchen, Family, Entrance Foyer, Loft, Office, Pantry, Study
Heating Heat Pump
Cooling Central Air
Flooring Ceramic Tile
Fireplaces Number 1
Fireplaces Type Family Room, One
Laundry Laundry Room
Exterior
Exterior Feature Lawn Irrigation
Garage Spaces 3.0
Utilities Available Berkeley Elect Co-Op
Roof Type Architectural
Porch Screened
Parking Type 3 Car Garage, Garage Door Opener
Total Parking Spaces 3
Building
Lot Description 0 - .5 Acre
Story 2
Foundation Slab
Sewer Septic Tank
Water Public
Architectural Style Traditional
Level or Stories Two
New Construction Yes
Schools
Elementary Schools St. James - Santee
Middle Schools St. James - Santee
High Schools Wando
Others
Financing Any,Conventional
Special Listing Condition 10 Yr Warranty
Read Less
Want to know what your home might be worth? Contact us for a FREE valuation!

Our team is ready to help you sell your home for the highest possible price ASAP






