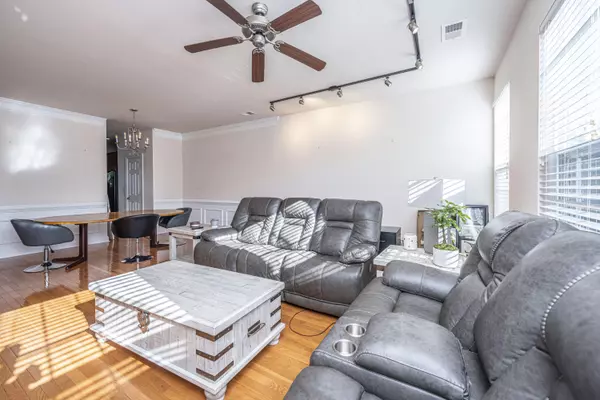Bought with Carolina One Real Estate
$270,000
$275,000
1.8%For more information regarding the value of a property, please contact us for a free consultation.
9031 Parlor Dr Ladson, SC 29456
3 Beds
3.5 Baths
2,617 SqFt
Key Details
Sold Price $270,000
Property Type Townhouse
Sub Type Townhouse
Listing Status Sold
Purchase Type For Sale
Square Footage 2,617 sqft
Price per Sqft $103
Subdivision Tranquil Hill Plantation
MLS Listing ID 21025070
Sold Date 11/15/21
Bedrooms 3
Full Baths 3
Half Baths 1
Year Built 2007
Lot Size 2,178 Sqft
Acres 0.05
Property Description
I am pleased to offer 9031 Parlor Drive now for sale in the Tranquil Hill Plantation subdivision overlooking mature live oak trees! This open floor plan has upgraded features such as hardwood floors throughout the entire living area on the 2nd floor including the eat-in area and in the master bedroom, recessed lighting, 42'' maple cabinets with crown molding, corian counter tops and Hardi-plank exterior. The first floor offers a HUGE bonus/game room (or 4th Bedroom) with its own full bath and patio. The 2nd floor is all living space with a half bath and a balcony overlooking the neighborhood pool. The 3rd floor is where the three bedrooms are and the laundry. The master suite has a large walk-in closet, private balcony, master bathroom with a soaking tub, separate walk-in shower andand separate dual vanities. The home offers lots of storage with a large two-car attached garage. Additionally, 9031 Parlor comes with all Kitchen appliances, the washer and dryer and the yard is ''fence-able'' if one so desires.
Location
State SC
County Dorchester
Area 61 - N. Chas/Summerville/Ladson-Dor
Rooms
Primary Bedroom Level Upper
Master Bedroom Upper Ceiling Fan(s), Garden Tub/Shower, Outside Access, Walk-In Closet(s)
Interior
Interior Features Ceiling - Smooth, Garden Tub/Shower, Kitchen Island, Walk-In Closet(s), Ceiling Fan(s), Eat-in Kitchen, Game, Living/Dining Combo, Pantry
Heating Electric, Heat Pump
Cooling Central Air
Flooring Ceramic Tile, Wood
Laundry Dryer Connection, Laundry Room
Exterior
Exterior Feature Balcony
Garage Spaces 2.0
Community Features Pool
Utilities Available Dominion Energy, Dorchester Cnty Water and Sewer Dept, Dorchester Cnty Water Auth
Porch Patio
Parking Type 2 Car Garage, Attached, Garage Door Opener
Total Parking Spaces 2
Building
Lot Description 0 - .5 Acre, High, Interior Lot
Story 3
Foundation Slab
Sewer Public Sewer
Water Public
Level or Stories 3 Stories
New Construction No
Schools
Elementary Schools Oakbrook
Middle Schools Oakbrook
High Schools Ft. Dorchester
Others
Financing Cash, Conventional, FHA, VA Loan
Read Less
Want to know what your home might be worth? Contact us for a FREE valuation!

Our team is ready to help you sell your home for the highest possible price ASAP






