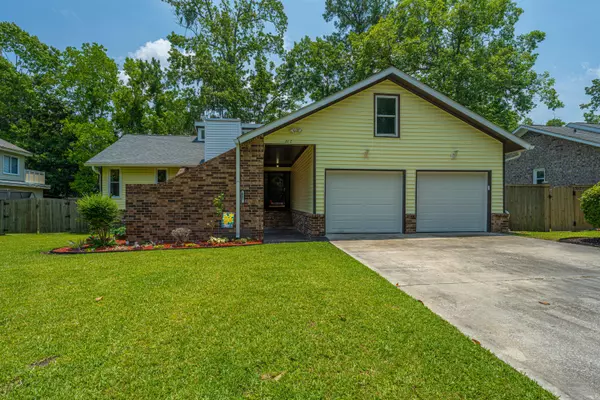Bought with Real Broker, LLC
$322,153
$310,000
3.9%For more information regarding the value of a property, please contact us for a free consultation.
617 Flamingo Dr Ladson, SC 29456
3 Beds
2 Baths
1,641 SqFt
Key Details
Sold Price $322,153
Property Type Single Family Home
Listing Status Sold
Purchase Type For Sale
Square Footage 1,641 sqft
Price per Sqft $196
Subdivision Tranquil Estates
MLS Listing ID 23012987
Sold Date 07/14/23
Bedrooms 3
Full Baths 2
Year Built 1978
Lot Size 9,583 Sqft
Acres 0.22
Property Description
WELCOME HOME!!! This well maintained home is ideal for a growing family-3bd 2bth with FROG - 2 car gar & xtra area for workspace. NO HOA. MANY MAJOR IMPROVEMENTS - MUST SEE - When you arrive you will notice the amazing curb appeal prior to entering the private semi enclosed courtyard great for grilling. You will enter a nice family room that opens to the back deck and a COZY recessed seating area w/fireplace. This will be a great place to lounge and relax. A very large owners suite with walk in closet. Spacious eat in kitchen lots of natural lighting modern appl will convey. The 2nd and 3rd bds have double closet. Hall ''Big & Tall'' Bathroom and spacious FROG w/new heat & air unit. Great enclosed backyard with double gated fence. This home will not last COME SEE TODAY!!! BRING ALL OFF
Location
State SC
County Dorchester
Area 61 - N. Chas/Summerville/Ladson-Dor
Region None
City Region None
Rooms
Primary Bedroom Level Lower
Master Bedroom Lower Outside Access, Walk-In Closet(s)
Interior
Interior Features Beamed Ceilings, Ceiling - Blown, Ceiling - Cathedral/Vaulted, Ceiling - Smooth, Walk-In Closet(s), Ceiling Fan(s), Bonus, Eat-in Kitchen, Family, Frog Attached
Heating Electric, Forced Air
Cooling Central Air, Window Unit(s)
Flooring Laminate, Vinyl
Fireplaces Type Family Room, Wood Burning
Laundry Laundry Room
Exterior
Exterior Feature Lawn Well
Garage Spaces 2.0
Fence Privacy, Fence - Wooden Enclosed
Community Features Trash
Utilities Available Dominion Energy, Summerville CPW
Roof Type Architectural
Porch Covered, Porch - Full Front
Total Parking Spaces 2
Building
Story 1
Foundation Crawl Space
Sewer Public Sewer
Water Public
Architectural Style Contemporary
Level or Stories One and One Half
New Construction No
Schools
Elementary Schools Joseph Pye
Middle Schools Oakbrook
High Schools Ashley Ridge
Others
Financing Any
Read Less
Want to know what your home might be worth? Contact us for a FREE valuation!

Our team is ready to help you sell your home for the highest possible price ASAP






