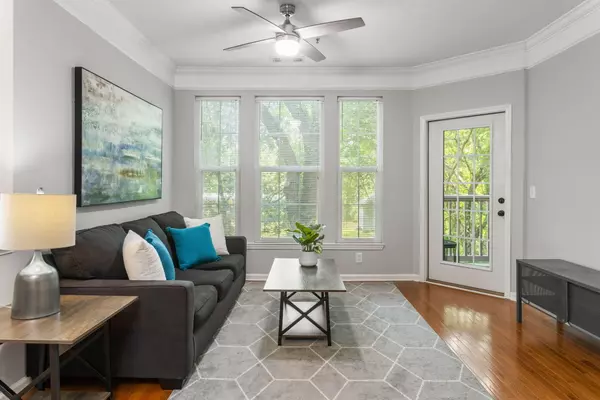Bought with AgentOwned Realty Preferred Group
$380,000
$389,000
2.3%For more information regarding the value of a property, please contact us for a free consultation.
1221 Telfair Way Charleston, SC 29412
2 Beds
2 Baths
1,074 SqFt
Key Details
Sold Price $380,000
Property Type Single Family Home
Sub Type Single Family Attached
Listing Status Sold
Purchase Type For Sale
Square Footage 1,074 sqft
Price per Sqft $353
Subdivision Mira Vista
MLS Listing ID 23014720
Sold Date 07/27/23
Bedrooms 2
Full Baths 2
Year Built 2001
Property Description
Welcome home to 1221 Telfair Way in the highly sought after condominium community of Mira Vista on James Island! Seconds away from the James Island Connector, 5 minutes to downtown, MUSC, and College of Charleston, 15 minutes to Folly Beach, and within walking distance to Publix, Bagel Nation, and more. Mira Vista is a safe, gated community with top notch amenities, including a pristine pool, fitness center, clubhouse, business center, and a grilling/fire pit area. There is plenty of off-street parking within the community, and this particular building is one of the closest to the security gate, workout facility, and pool. Entering the 2nd floor condo, you will immediately notice how special this home is. Light and warmth floods in through the oversized windows, creating an invitingenvironment, and the views are private and heavily wooded. The open floor plan is designed to have dual owner suites with en suite bathrooms, perfect for guests or roommates. A cozy and charming screened porch exits the living area and includes a storage closet. The completely updated kitchen features recessed lighting, stainless steel appliances, granite countertops, a tile backsplash, breakfast bar, an eat-in area, and a laundry closet. The owners made many updates to the unit, including new fans, lighting fixtures, door hardware, cabinet hardware, and carpet in the bedrooms. Come see this today before this maintenance free and turnkey home is off of the market forever!
Location
State SC
County Charleston
Area 21 - James Island
Rooms
Primary Bedroom Level Upper
Master Bedroom Upper Ceiling Fan(s), Dual Masters, Outside Access, Walk-In Closet(s)
Interior
Interior Features Ceiling - Smooth, Tray Ceiling(s), High Ceilings, Walk-In Closet(s), Ceiling Fan(s), Eat-in Kitchen, Entrance Foyer, Great, Living/Dining Combo, Pantry, Separate Dining
Heating Electric, Heat Pump
Cooling Central Air
Flooring Ceramic Tile, Wood
Laundry Laundry Room
Exterior
Pool In Ground
Community Features Bus Line, Clubhouse, Club Membership Available, Fitness Center, Gated, Security, Trash, Walk/Jog Trails
Utilities Available Charleston Water Service, Dominion Energy
Roof Type Asphalt
Porch Screened
Private Pool true
Building
Lot Description Wooded
Story 1
Foundation Slab
Sewer Public Sewer
Water Public
Level or Stories One
New Construction No
Schools
Elementary Schools Harbor View
Middle Schools Camp Road
High Schools James Island Charter
Others
Financing Cash, Conventional
Special Listing Condition Flood Insurance
Read Less
Want to know what your home might be worth? Contact us for a FREE valuation!

Our team is ready to help you sell your home for the highest possible price ASAP






