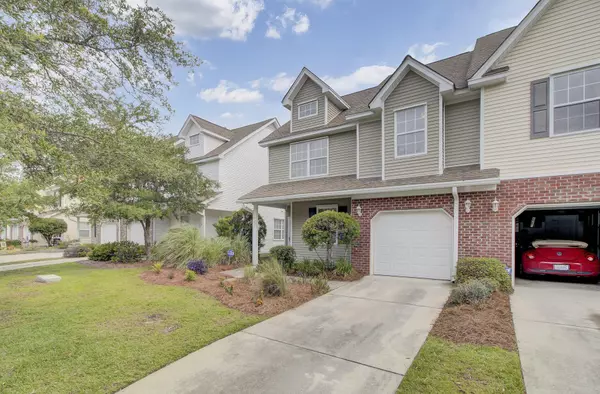Bought with The Boulevard Company, LLC
$419,000
$419,900
0.2%For more information regarding the value of a property, please contact us for a free consultation.
1522 Royal Colony Rd Johns Island, SC 29455
3 Beds
2.5 Baths
1,744 SqFt
Key Details
Sold Price $419,000
Property Type Townhouse
Sub Type Townhouse
Listing Status Sold
Purchase Type For Sale
Square Footage 1,744 sqft
Price per Sqft $240
Subdivision Fenwick Commons
MLS Listing ID 23014193
Sold Date 07/27/23
Bedrooms 3
Full Baths 2
Half Baths 1
Year Built 2007
Lot Size 3,920 Sqft
Acres 0.09
Property Description
Style and affordability meet at 1522 Royal Colony Road. From this recently updated home one can easily access the rich history of Downtown Charleston (just 8 miles away) and its multitude of culinary and retail options. Spend Saturday - or every day - at nearby Folly Beach or Kiawah's Beachwalker Park to soak up the sun and waves. Lush landscaping, a community pool and walkways within The Gates at Fenwick make this setting ideal for part-time residents or full-time locals. Tasteful updates are found in every room of this adorable property including: quartz countertops with subway tile backsplash and all new stainless steel appliances in the ample kitchen...Fresh paint throughout the home is illuminated by premium light fixtures and the new Seaboard Oak LVP flooring is scratch and water resistant while fresh carpet upstairs adds warmth to bedtime. The double-sided gas fireplace creates a cozy living space with lofted ceiling and shines through to the recently refurbished screened porch for reading your favorite novel or entertaining friends. Upstairs the loft is ideal for a playroom, office, or second living space and two additional bedrooms with vaulted ceilings feel large and inviting. Mirrors, faucets, guest vanity and more have been added. There is nothing left to do. Don't miss this turn-key opportunity. Book your showing today!
Location
State SC
County Charleston
Area 23 - Johns Island
Rooms
Primary Bedroom Level Lower
Master Bedroom Lower Ceiling Fan(s), Garden Tub/Shower, Walk-In Closet(s)
Interior
Interior Features Ceiling - Cathedral/Vaulted, Ceiling - Smooth, High Ceilings, Garden Tub/Shower, Walk-In Closet(s), Eat-in Kitchen, Family, Loft
Heating Electric, Heat Pump
Cooling Central Air
Fireplaces Number 1
Fireplaces Type Gas Log, Living Room, One
Laundry Laundry Room
Exterior
Garage Spaces 1.0
Community Features Pool, Walk/Jog Trails
Utilities Available Dominion Energy, John IS Water Co
Roof Type Architectural
Porch Front Porch, Screened
Parking Type 1 Car Garage
Total Parking Spaces 1
Building
Story 2
Foundation Slab
Sewer Public Sewer
Water Public
Level or Stories Two
New Construction No
Schools
Elementary Schools Angel Oak
Middle Schools Haut Gap
High Schools St. Johns
Others
Financing Cash,Conventional,FHA,VA Loan
Read Less
Want to know what your home might be worth? Contact us for a FREE valuation!

Our team is ready to help you sell your home for the highest possible price ASAP






