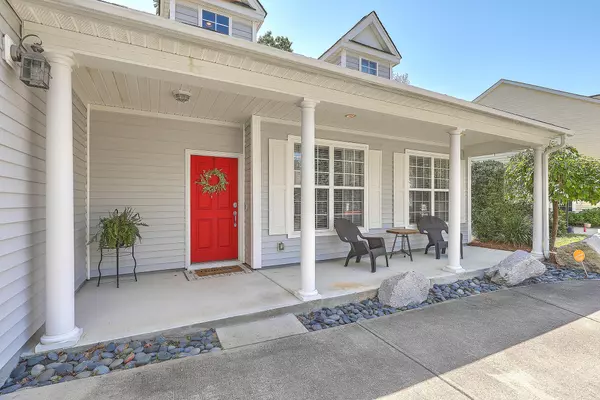Bought with Better Homes And Gardens Real Estate Palmetto
$325,000
$320,000
1.6%For more information regarding the value of a property, please contact us for a free consultation.
9389 Ayscough Rd Summerville, SC 29485
4 Beds
2 Baths
2,055 SqFt
Key Details
Sold Price $325,000
Property Type Single Family Home
Sub Type Single Family Detached
Listing Status Sold
Purchase Type For Sale
Square Footage 2,055 sqft
Price per Sqft $158
Subdivision Wescott Plantation
MLS Listing ID 21011519
Sold Date 06/25/21
Bedrooms 4
Full Baths 2
Year Built 2005
Lot Size 9,583 Sqft
Acres 0.22
Property Description
Located just minutes from JB Charleston, Summerville, shopping, golf, swimming, the beach or lake life, and more. Welcome to this beautiful home in Summerville's Wescott Plantation community. Sit back and relax on your grand front in this side entry garage master bedroom downstairs home. The separate dining room greets you as you enter the home and then opens up to the large family room with vaulted ceilings. Sit back and enjoy a fire all season long with a gas fireplace and ''Coastal Back Wall'' high above extending to the ceilings. Hardwood flooring, ceramic tile, and Berber carpet adorn the floors throughout. The main living area and master bedroom are downstairs with a spacious FROG and 4th bedroom connected to the kitchen.Guest rooms are conveniently located on the opposite side from the master in a split floorplan. White cabinets and black granite countertops with a matching center island and wine rack & drawers complete the kitchen setup. The porch on back of home can easily be screened in to keep away the South Carolina Mosquitos. An extra-large patio offers a grand space for outdoor entertaining as you gaze at the pond of wildlife.
Location
State SC
County Dorchester
Area 61 - N. Chas/Summerville/Ladson-Dor
Region Heritage Park
City Region Heritage Park
Rooms
Primary Bedroom Level Lower
Master Bedroom Lower Ceiling Fan(s), Garden Tub/Shower, Walk-In Closet(s)
Interior
Interior Features Ceiling - Cathedral/Vaulted, Ceiling - Smooth, Tray Ceiling(s), High Ceilings, Garden Tub/Shower, Walk-In Closet(s), Ceiling Fan(s), Eat-in Kitchen, Family, Entrance Foyer, Frog Attached, Great, Office, Pantry, Separate Dining
Heating Electric, Heat Pump
Cooling Central Air
Flooring Ceramic Tile, Wood
Fireplaces Number 1
Fireplaces Type Family Room, One
Laundry Laundry Room
Exterior
Garage Spaces 2.0
Fence Fence - Wooden Enclosed
Community Features Clubhouse, Club Membership Available, Golf Course, Golf Membership Available, Pool, Trash, Walk/Jog Trails
Utilities Available Dominion Energy, Dorchester Cnty Water Auth
Waterfront Description Pond Site
Roof Type Architectural, Asphalt
Porch Patio, Porch - Full Front, Screened
Parking Type 2 Car Garage, Garage Door Opener
Total Parking Spaces 2
Building
Lot Description 0 - .5 Acre, High
Story 2
Foundation Slab
Sewer Public Sewer
Water Public
Architectural Style Contemporary
Level or Stories One, One and One Half, Two
New Construction No
Schools
Elementary Schools Fort Dorchester
Middle Schools Oakbrook
High Schools Ft. Dorchester
Others
Financing Any
Read Less
Want to know what your home might be worth? Contact us for a FREE valuation!

Our team is ready to help you sell your home for the highest possible price ASAP






