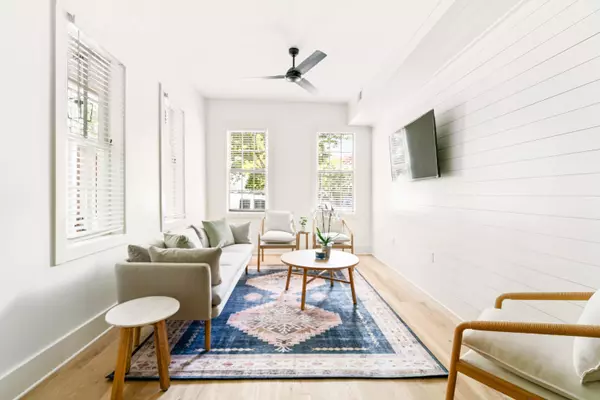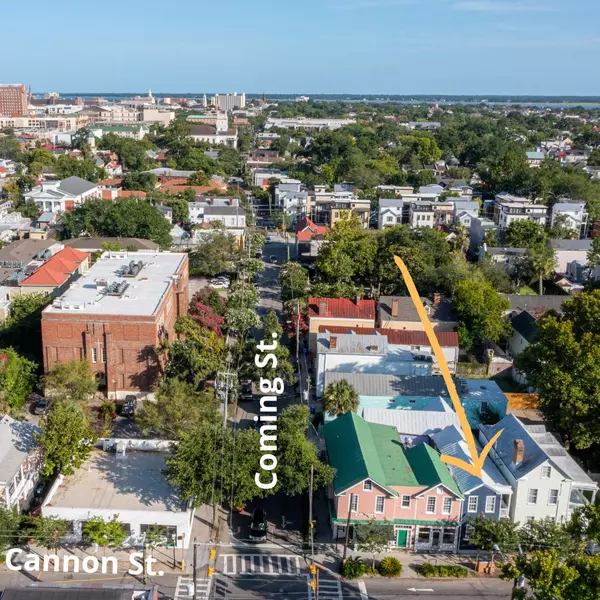Bought with NONMEMBER LICENSEE
$1,115,500
$1,150,000
3.0%For more information regarding the value of a property, please contact us for a free consultation.
45 Cannon St Charleston, SC 29403
3 Beds
3 Baths
1,431 SqFt
Key Details
Sold Price $1,115,500
Property Type Single Family Home
Listing Status Sold
Purchase Type For Sale
Square Footage 1,431 sqft
Price per Sqft $779
Subdivision Cannonborough-Elliotborough
MLS Listing ID 21019493
Sold Date 08/27/21
Bedrooms 3
Full Baths 3
Year Built 1910
Property Description
Welcome to 45 Cannon Street! This historic duplex was built circa 1910 and has undergone a large renovation over the past year. This is a legally zoned short-term rental just two blocks away from King Street and nestled in the beautiful Cannonborough-Elliotborough neighborhood. This home is located in the heart of Charleston and within walking distance to Ladles, Babas, The Ordinary, Chez Nous, and many more local bars and restaurants. The most noteworthy owner of this home was Dr. Hoffman, a prestigious African American physician who served the black community and 45 Cannon was the office he worked from. This house has been stripped to the studs and has been given a complete makeover. Julia Martin was the architect for this home's revival.This house has two separate units that have been refurbished in the same urban style. As you walk into Unit A, you are greeted by an open kitchen with a cozy dining nook. The kitchen has all brand-new stainless steel appliances. To the left of the kitchen, there is a very spacious living area with windows creating plenty of beautiful natural light. To the right of the kitchen, there is a bedroom and bathroom that includes an open glass shower with ceramic tile throughout. In Unit B, when you go through the door, there are stairs to enter which gives this unit a loft feel. Once you're up the stair you are greeted with a partial kitchen that includes brand-new stainless steel appliances (mini-fridge/freezer, cooktop and sink) and an inviting living space. To the right, there is a bedroom that features a walk-in closet and a personal bathroom. On the other side of the home there is a large bedroom that has exposed wooden beams and tons of natural light. This home is spectacular and in a prime location, don't miss out on this opportunity!
- Downstairs, UNIT A: 746 // 1BDR, 1BA
- Upstairs, UNIT B: 685 // 2BDR, 2BA
- TOTAL, 1,431 square feet
- TOTAL, 3 Bedrooms // 3 Baths
- Turn-key short-term rental opportunity
- Termite Bond
- X- Flood zone
- All furniture to convey
- Architect, Julia Martin
- Renovated down to the studs in 2021
- Wifi 6 access points and CAT 5 for commercial grade internet
- In the Cannonborough-Elliotborough neighborhood
- Survey and Elevation Certificate available
- 2-Parking spots across the street available to rent/ negotiable
Location
State SC
County Charleston
Area 51 - Peninsula Charleston Inside Of Crosstown
Rooms
Master Bedroom Ceiling Fan(s)
Interior
Interior Features High Ceilings, Eat-in Kitchen
Exterior
Roof Type Metal
Porch Deck
Building
Lot Description 0 - .5 Acre
Story 2
Sewer Public Sewer
Water Public
Architectural Style Charleston Single
Level or Stories Two
New Construction No
Schools
Elementary Schools Mitchell
Middle Schools Courtenay
High Schools Burke
Others
Financing Any
Read Less
Want to know what your home might be worth? Contact us for a FREE valuation!

Our team is ready to help you sell your home for the highest possible price ASAP






