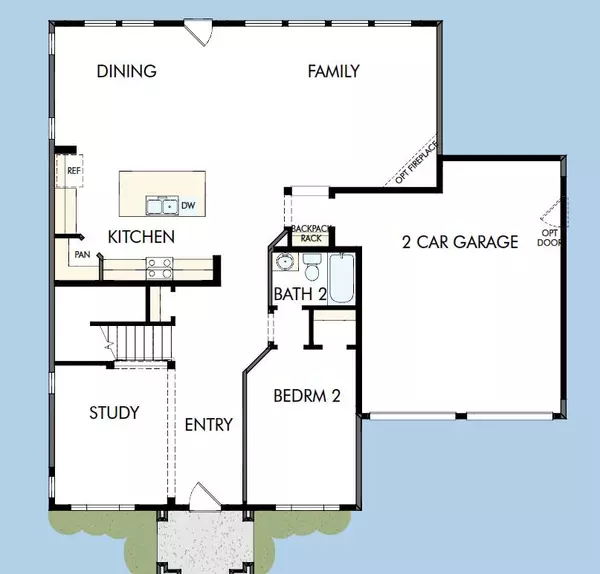Bought with Carolina One Real Estate
$800,000
$820,671
2.5%For more information regarding the value of a property, please contact us for a free consultation.
2213 Generals St Charleston, SC 29492
4 Beds
3 Baths
2,881 SqFt
Key Details
Sold Price $800,000
Property Type Single Family Home
Sub Type Single Family Detached
Listing Status Sold
Purchase Type For Sale
Square Footage 2,881 sqft
Price per Sqft $277
Subdivision Point Hope
MLS Listing ID 22026661
Sold Date 07/31/23
Bedrooms 4
Full Baths 3
Year Built 2023
Lot Size 7,840 Sqft
Acres 0.18
Property Description
Enjoy the pond view from the front porch of this Keaton. The floorplan combines elegance and comfort. Sunlight shines on the open-concept family room and dining room from a wall of sliders. The cheerful kitchen with double stacked cabinety and center island, will inspire amazing culinary creations. The extended screen porch with outdoor fireplace is a fantastic space to hang out with family and friends. Begin each day in the refreshing luxury of the huge Owner's Retreat, featuring an en suite bathroom with walk in shower. Spare bedrooms of both floors offer delightful places for growing residents to make their own. The main floor secondary bedroom is great space for guests. The upstairs retreat and downstairs studypresent flexible design opportunities to meet your family needs.
Location
State SC
County Berkeley
Area 78 - Wando/Cainhoy
Region Hopewell
City Region Hopewell
Rooms
Primary Bedroom Level Upper
Master Bedroom Upper Walk-In Closet(s)
Interior
Interior Features Ceiling - Smooth, High Ceilings, Kitchen Island, Walk-In Closet(s), Ceiling Fan(s), Bonus, Eat-in Kitchen, Family, Entrance Foyer, Pantry, Study
Heating Forced Air
Cooling Central Air
Flooring Ceramic Tile, Wood
Fireplaces Number 1
Fireplaces Type Gas Log, One, Other (Use Remarks)
Laundry Laundry Room
Exterior
Garage Spaces 2.0
Community Features Park, Trash, Walk/Jog Trails
Utilities Available Charleston Water Service, Dominion Energy
Roof Type Architectural
Porch Porch - Full Front, Screened
Parking Type 2 Car Garage, Attached
Total Parking Spaces 2
Building
Story 2
Foundation Raised Slab
Sewer Public Sewer
Water Public
Architectural Style Traditional
Level or Stories Two
New Construction Yes
Schools
Elementary Schools Philip Simmons
Middle Schools Philip Simmons
High Schools Philip Simmons
Others
Financing Cash, Conventional, FHA, VA Loan
Special Listing Condition 10 Yr Warranty
Read Less
Want to know what your home might be worth? Contact us for a FREE valuation!

Our team is ready to help you sell your home for the highest possible price ASAP






