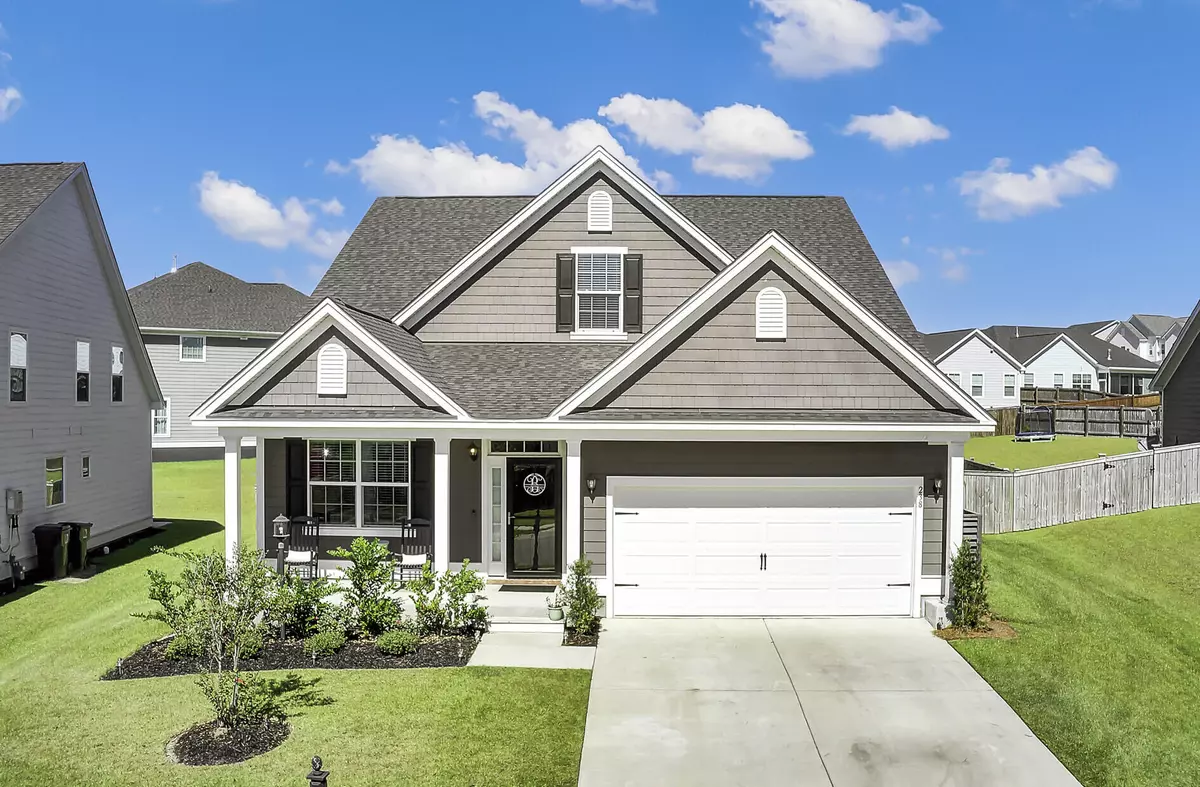Bought with The Boulevard Company, LLC
$420,000
$425,000
1.2%For more information regarding the value of a property, please contact us for a free consultation.
238 Red Leaf Blvd Moncks Corner, SC 29461
5 Beds
3.5 Baths
2,758 SqFt
Key Details
Sold Price $420,000
Property Type Single Family Home
Listing Status Sold
Purchase Type For Sale
Square Footage 2,758 sqft
Price per Sqft $152
Subdivision Foxbank Plantation
MLS Listing ID 22025036
Sold Date 08/02/23
Bedrooms 5
Full Baths 3
Half Baths 1
Year Built 2019
Lot Size 8,712 Sqft
Acres 0.2
Property Description
This tastefully appointed, well-maintained Cassidy shows like a model home. Peaceful lake views from the front porch for sweet tea sippin' afternoons. A generous foyer greets your guests. Bonus room immediately upon entering on the left. Use it as a home office, formal dining room or 6th bedroom. Enjoy entertaining in your open concept floor plan. Kitchen has plenty of cabinets, granite and SS appliances. Spacious laundry room off the kitchen and LOTS of storage! The family room includes an electric fireplace that conveys. Easy access to the first floor owner's suite, with luxurious ensuite, soaking tub, separate shower and walk-in closet. Don't miss the screened porch and huge extended patio for your 3 season entertaining! Matching shed conveys with home of course. Upstairs you'll find4 bedrooms, including a mother-in-law suite with its own private full bath and access to a huge unfinished walk-in flex space that is currently being used for storage. This space has potential as a mini apartment or sitting room or man cave...create your own space! The 5th bedroom is being used as a theater room.
Location
State SC
County Berkeley
Area 73 - G. Cr./M. Cor. Hwy 17A-Oakley-Hwy 52
Rooms
Primary Bedroom Level Lower
Master Bedroom Lower Ceiling Fan(s), Garden Tub/Shower, Walk-In Closet(s)
Interior
Interior Features Ceiling - Smooth, High Ceilings, Garden Tub/Shower, Kitchen Island, Walk-In Closet(s), Ceiling Fan(s), Bonus, Family, Entrance Foyer, Living/Dining Combo, Loft, Media, In-Law Floorplan, Office, Pantry, Separate Dining, Study
Heating Natural Gas
Cooling Central Air
Flooring Laminate, Vinyl
Fireplaces Type Family Room
Laundry Laundry Room
Exterior
Garage Spaces 2.0
Fence Privacy, Fence - Wooden Enclosed
Community Features Park, Pool, Walk/Jog Trails
Roof Type Architectural
Porch Patio, Front Porch, Screened
Total Parking Spaces 2
Building
Lot Description 0 - .5 Acre, High
Story 2
Foundation Slab
Sewer Public Sewer
Water Public
Architectural Style Traditional
Level or Stories Two
New Construction No
Schools
Elementary Schools Foxbank
Middle Schools Berkeley
High Schools Berkeley
Others
Financing Cash, Conventional, FHA, USDA Loan, VA Loan
Read Less
Want to know what your home might be worth? Contact us for a FREE valuation!

Our team is ready to help you sell your home for the highest possible price ASAP






