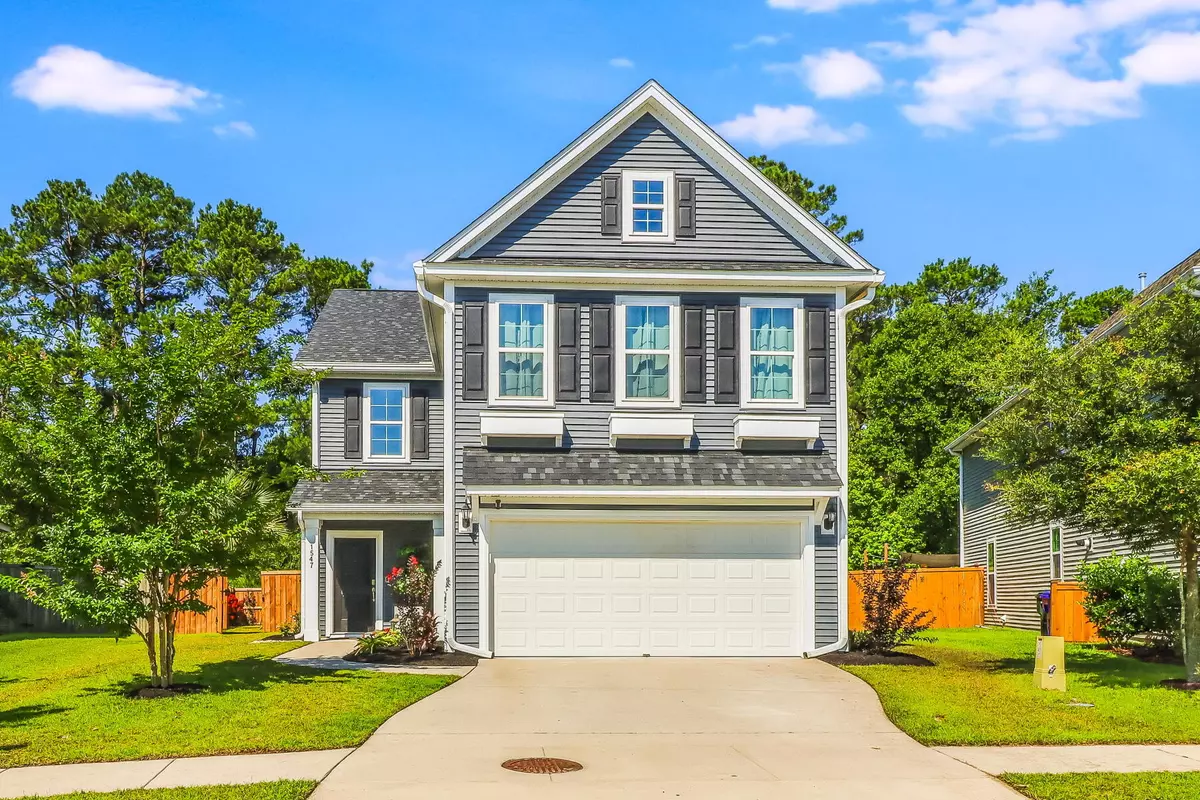Bought with Carolina One Real Estate
$602,500
$556,000
8.4%For more information regarding the value of a property, please contact us for a free consultation.
1547 Innkeeper Ln Johns Island, SC 29455
3 Beds
2.5 Baths
2,430 SqFt
Key Details
Sold Price $602,500
Property Type Single Family Home
Sub Type Single Family Detached
Listing Status Sold
Purchase Type For Sale
Square Footage 2,430 sqft
Price per Sqft $247
Subdivision Brownswood Village
MLS Listing ID 23014489
Sold Date 08/01/23
Bedrooms 3
Full Baths 2
Half Baths 1
Year Built 2017
Lot Size 6,969 Sqft
Acres 0.16
Property Description
Don't miss the opportunity to own this lovely home in the heart of Johns Island with a pool!! Relax and unwind in the outdoor oasis consisting of a spa-like pool nestled in a fenced-in backyard and surrounded by beautiful, new landscaping and backing up to a wooded area for added privacy. Inside, the open floor plan consists of a welcoming foyer that opens into a large family room that flows seamlessly into a gourmet kitchen and dining room. Throughout this space, and the entire home, there are lots of windows allowing natural light to stream in and create a warm and inviting ambiance. The functional kitchen features granite countertops, a gas range, a walk-in pantry, and a raised countertop for dining. Completing the downstairs is a half bath and wonderful office with built-ins. Upstairsis a split staircase leading to a huge master suite on one side, and a loft area on the other. This bonus space could be used as a gym or media room. The master bedroom has tons of space and TWO walk-in closets in addition to a private bath featuring a double sink vanity, soaking tub, and separate glass enclosed shower. Also on the second floor are two additional bedrooms, a full bath, and a laundry room.
Location
State SC
County Charleston
Area 23 - Johns Island
Rooms
Primary Bedroom Level Upper
Master Bedroom Upper Ceiling Fan(s), Multiple Closets, Walk-In Closet(s)
Interior
Interior Features Ceiling - Smooth, High Ceilings, Walk-In Closet(s), Family, Entrance Foyer, Loft, Office, Pantry, Separate Dining
Heating Electric
Cooling Central Air
Laundry Laundry Room
Exterior
Garage Spaces 2.0
Fence Fence - Wooden Enclosed
Pool In Ground
Community Features Park
Utilities Available Berkeley Elect Co-Op, Charleston Water Service, Dominion Energy, John IS Water Co
Roof Type Architectural
Parking Type 2 Car Garage, Attached
Total Parking Spaces 2
Private Pool true
Building
Story 2
Foundation Slab
Sewer Public Sewer
Water Public
Architectural Style Traditional
Level or Stories Two
New Construction No
Schools
Elementary Schools Angel Oak
Middle Schools Haut Gap
High Schools St. Johns
Others
Financing Any
Read Less
Want to know what your home might be worth? Contact us for a FREE valuation!

Our team is ready to help you sell your home for the highest possible price ASAP






