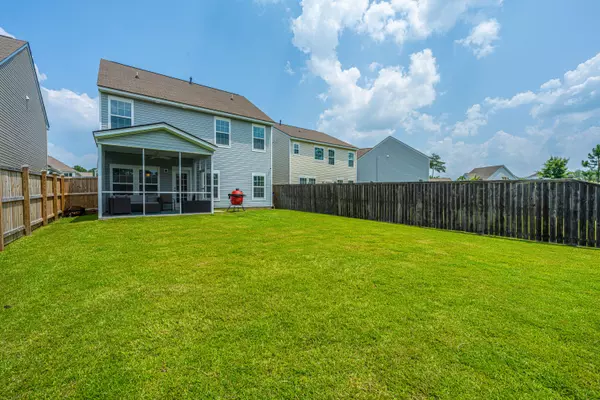Bought with Carolina One Real Estate
$398,000
$390,000
2.1%For more information regarding the value of a property, please contact us for a free consultation.
5020 White Cedar Rd Ladson, SC 29456
4 Beds
3.5 Baths
2,061 SqFt
Key Details
Sold Price $398,000
Property Type Single Family Home
Sub Type Single Family Detached
Listing Status Sold
Purchase Type For Sale
Square Footage 2,061 sqft
Price per Sqft $193
Subdivision Coosaw Preserve
MLS Listing ID 23014789
Sold Date 08/02/23
Bedrooms 4
Full Baths 3
Half Baths 1
Year Built 2017
Lot Size 4,791 Sqft
Acres 0.11
Property Description
This charming, well-maintained, 4 bedroom/3.5 bathroom home located in the sought after Coosaw Preserve neighborhood offers a comfortable and inviting space to call your own. This home enjoys open-concept living and upgrades throughout including a gourmet kitchen featuring attractive white cabinets, granite countertops, stainless steel appliances, and a white subway tile backsplash. The home also boasts an outdoor oasis complete with a spacious fenced-in backyard, a screened-in porch, and pond views. As you enter, you'll be welcomed by a bright two-story foyer that leads you to the open and spacious living room, dining room and kitchen areas - all perfectly equipped for both entertaining or quiet meals at home. Off the kitchen, you'll also find the powder room and laundry room as youmake your way to the two-car garage. Beautiful LVP wood flooring further elevates the first floor.
As you make your way to the second floor, you'll find all 4 bedrooms and 3 full bathrooms. The large owner's suite features a tray ceiling, a coastal accent wall and 2 closets, one of which is a walk-in. The ensuite owner's bathroom offers tiled floors, a spacious 5-foot stand up shower with bench seat, a dual vanity, a separate toilet room and white cabinets. Continuing down the hall, you'll find a nice-sized ensuite guest bedroom and bathroom, ideal for visiting family, guests or older children. The remaining bedrooms share a hall bathroom, and either room would make for a perfect office. There are also several closets located throughout the home allowing for plenty of additional storage. The home includes a tankless water heater for added energy efficiency.
Coosaw Preserve is a special community that offers several amazing amenities such as a large swimming pool, cabana, playground, fishing ponds (in your own backyard!) and walking trails throughout. Enjoy the added convenience of being close to I-26, major employers, shopping centers, restaurants, downtown Summerville, and the airport. This home has so much to offer and is awaiting its new owners!
Location
State SC
County Dorchester
Area 61 - N. Chas/Summerville/Ladson-Dor
Rooms
Primary Bedroom Level Upper
Master Bedroom Upper Ceiling Fan(s), Multiple Closets, Walk-In Closet(s)
Interior
Interior Features Ceiling Fan(s), Family, Entrance Foyer, Pantry, Separate Dining
Cooling Central Air
Flooring Ceramic Tile
Laundry Laundry Room
Exterior
Garage Spaces 2.0
Fence Privacy, Fence - Wooden Enclosed
Community Features Park, Pool, Trash, Walk/Jog Trails
Waterfront Description Pond
Roof Type Asphalt
Porch Patio, Screened
Parking Type 2 Car Garage, Attached, Garage Door Opener
Total Parking Spaces 2
Building
Story 2
Foundation Slab
Sewer Public Sewer
Water Public
Architectural Style Traditional
Level or Stories Two
New Construction No
Schools
Elementary Schools Joseph Pye
Middle Schools Oakbrook
High Schools Ft. Dorchester
Others
Financing Any
Read Less
Want to know what your home might be worth? Contact us for a FREE valuation!

Our team is ready to help you sell your home for the highest possible price ASAP






