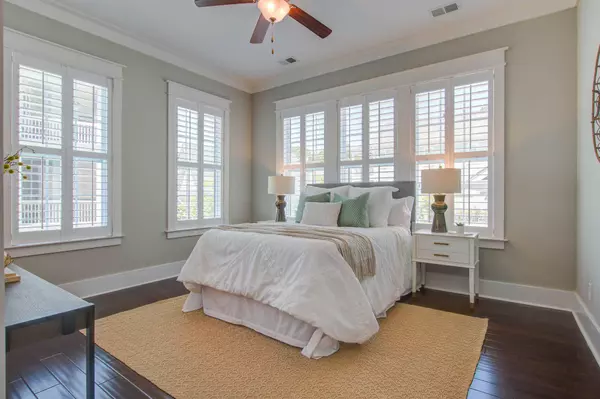Bought with ChuckTown Homes Powered By Keller Williams
$865,000
$849,900
1.8%For more information regarding the value of a property, please contact us for a free consultation.
2781 Rivertowne Pkwy Mount Pleasant, SC 29466
4 Beds
3.5 Baths
2,446 SqFt
Key Details
Sold Price $865,000
Property Type Single Family Home
Listing Status Sold
Purchase Type For Sale
Square Footage 2,446 sqft
Price per Sqft $353
Subdivision Rivertowne On The Wando
MLS Listing ID 23008677
Sold Date 05/15/23
Bedrooms 4
Full Baths 3
Half Baths 1
Year Built 2016
Lot Size 7,405 Sqft
Acres 0.17
Property Description
Welcome to 2781 Rivertowne Parkway! Located in the sought-after Rivertowne on the Wando subdivision in Mt. Pleasant, this home exudes southern charm with meticulous landscaping and a large covered front porch. This open, well-thought-out floor plan has an abundance of natural light and all of the space, storage, and upgrades you will need to make this your next home! Upon entering through the upgraded 8' entry door with all glass, you will be welcomed by beautiful hardwood flooring and a great room where the focal point is a shiplap accent wall with gas burning fireplace and a reclaimed wood mantle.The kitchen boasts granite countertops, stainless steel appliances (including a gas range and new Samsung dishwasher ), white subway tile backsplash, a large island with overhead pendanlighting, tons of cabinet/storage space with soft-close doors, and a pantry. The kitchen combines with the dining area (complete with custom built-in shelving) to create the perfect space for entertaining and large gatherings.
The large primary suite is conveniently located on the first floor and includes a walk-in closet and a spa-like ensuite bathroom with dual sinks and an oversized walk-in shower. The first floor also includes a laundry room and a powder room with a pedestal sink.
On the 2nd floor, you will find a large landing area and new sliding barn doors that lead to a fabulous home office (could be used as an additional bedroom). Down the hall is a 2nd primary suite with new high-end carpet, a walk-in closet, and a private ensuite bathroom with a large vanity and walk-in shower. There are 2 additional spacious bedrooms (both with new high-end carpet) that share a Jack-and-Jill style bathroom. This home also includes a detached garage with new lighting, a new 3-zone HVAC system, a whole-house generator transfer switch, a tankless water heater, and updated light fixtures and fans throughout.
The fenced-in backyard can be enjoyed from the comfort of the screened-in porch or the outdoor patio and provides the perfect backdrop for grilling, outdoor entertaining, and enjoying the excellent Lowcountry weather.
As a Rivertowne on the Wando owner, you will have access to 3 deepwater docks, a clubhouse, a pool, tennis, pickleball, and basketball courts, a playground, and miles of walking trails. You will also be right around the corner from the Rivertowne Country Club (a semi-private award-winning Arnold Palmer Course), and just minutes from shopping, dining, beaches, and all that Mt. Pleasant has to offer! Schedule a showing today!
Location
State SC
County Charleston
Area 41 - Mt Pleasant N Of Iop Connector
Rooms
Primary Bedroom Level Lower, Upper
Master Bedroom Lower, Upper Ceiling Fan(s), Walk-In Closet(s)
Interior
Interior Features Ceiling - Smooth, High Ceilings, Kitchen Island, Walk-In Closet(s), Ceiling Fan(s), Bonus, Great, Living/Dining Combo, Loft, Pantry, Study
Heating Heat Pump, Natural Gas
Cooling Central Air
Flooring Wood
Fireplaces Number 1
Fireplaces Type Gas Log, Great Room, One
Laundry Laundry Room
Exterior
Exterior Feature Lighting
Garage Spaces 2.0
Fence Privacy, Fence - Wooden Enclosed
Community Features Club Membership Available, Dock Facilities, Golf Course, Golf Membership Available, Park, Pool, Tennis Court(s), Trash, Walk/Jog Trails
Utilities Available Dominion Energy, Mt. P. W/S Comm
Roof Type Architectural
Porch Patio, Front Porch, Screened
Total Parking Spaces 2
Building
Lot Description 0 - .5 Acre
Story 2
Foundation Crawl Space
Sewer Public Sewer
Water Public
Architectural Style Charleston Single
Level or Stories Two
New Construction No
Schools
Elementary Schools Jennie Moore
Middle Schools Laing
High Schools Wando
Others
Financing Cash,Conventional,FHA,VA Loan
Read Less
Want to know what your home might be worth? Contact us for a FREE valuation!

Our team is ready to help you sell your home for the highest possible price ASAP






