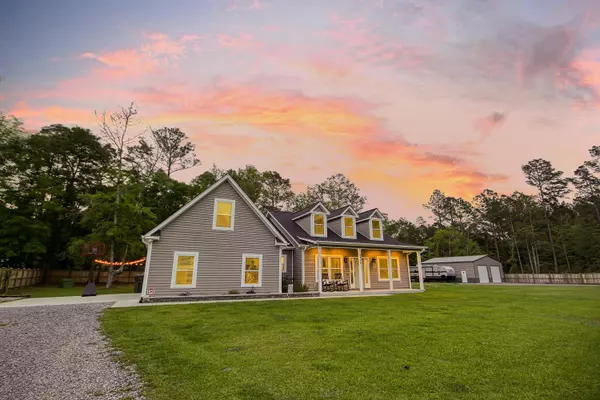Bought with Matt O'Neill Real Estate
$659,000
$659,000
For more information regarding the value of a property, please contact us for a free consultation.
5886 Yellow Dog Rd Ravenel, SC 29470
4 Beds
2 Baths
2,066 SqFt
Key Details
Sold Price $659,000
Property Type Single Family Home
Listing Status Sold
Purchase Type For Sale
Square Footage 2,066 sqft
Price per Sqft $318
Subdivision Oakwood Estates
MLS Listing ID 23008115
Sold Date 08/03/23
Bedrooms 4
Full Baths 2
Year Built 2021
Lot Size 1.040 Acres
Acres 1.04
Property Description
Nestled in the charming town of Ravenel, this stunning property offers a peaceful and serene escape from the hustle and bustle of city life. Boasting breathtaking views of the surrounding countryside and the peaceful pond just across the way, this property is a true oasis. The house itself is a spacious and elegant single-family home, featuring 4 bedrooms, 2 bathrooms, a two car garage and a massive detached garage/workshop . The interior is thoughtfully designed, you are welcomed by a soaring vaulted ceiling in the foyer where you'll discover an open floor plan that seamlessly connects the living, dining, and kitchen areas, creating a comfortable atmosphere that's perfect for entertaining.The kitchen is a chef's dream, with SS appliances, a farm sink, ample counter space, breakfast bar seating at the center island, shiplap and a walk-in pantry.. The living area features large windows that flood the space with natural light, beautiful luxury vinyl plank floors as well as a cozy fireplace that's perfect for chilly evenings. The owner's retreat boasts TWO walk-in closets and an en-suite full bath with dual vanity, garden tub and walk-in shower. Located on the opposite side of the home for added privacy are two additional bedrooms and another full bath. The FROG makes a great fourth bedroom or flex space.
But the real star of the show is the outdoor space. The covered front porch and back screened-in porches are great outdoor living spaces. The property sits on a sprawling 1-acre lot, surrounded by lush greenery. Whether you work on cars, need a heavy duty workshop, want a place to store your boat or RV, the detached garage is amazing! The property is also fully fenced and has separate entrances at the home and the detached garage.
Overall, this custom home is a truly exceptional property that offers a rare combination of luxury, comfort, and natural beauty. Whether you're looking for a peaceful retreat or a place to entertain, this property is sure to exceed your expectations.
Location
State SC
County Charleston
Area 13 - West Of The Ashley Beyond Rantowles Creek
Rooms
Primary Bedroom Level Lower
Master Bedroom Lower Ceiling Fan(s), Multiple Closets, Walk-In Closet(s)
Interior
Interior Features Ceiling - Smooth, High Ceilings, Kitchen Island, Walk-In Closet(s), Formal Living, Great, Living/Dining Combo, Separate Dining, Utility
Heating Electric, Heat Pump
Cooling Central Air
Fireplaces Number 1
Fireplaces Type Gas Log, One
Laundry Laundry Room
Exterior
Exterior Feature Lawn Irrigation
Garage Spaces 2.0
Fence Fence - Wooden Enclosed
Utilities Available Dominion Energy
Waterfront Description Pond
Roof Type Architectural
Porch Patio, Covered, Front Porch, Screened
Total Parking Spaces 2
Building
Lot Description 1 - 2 Acres, Level
Story 2
Foundation Raised Slab
Sewer Septic Tank
Water Private
Architectural Style Traditional
Level or Stories Two
New Construction No
Schools
Elementary Schools E.B. Ellington
Middle Schools Baptist Hill
High Schools Baptist Hill
Others
Financing Cash, Conventional, VA Loan
Read Less
Want to know what your home might be worth? Contact us for a FREE valuation!

Our team is ready to help you sell your home for the highest possible price ASAP






