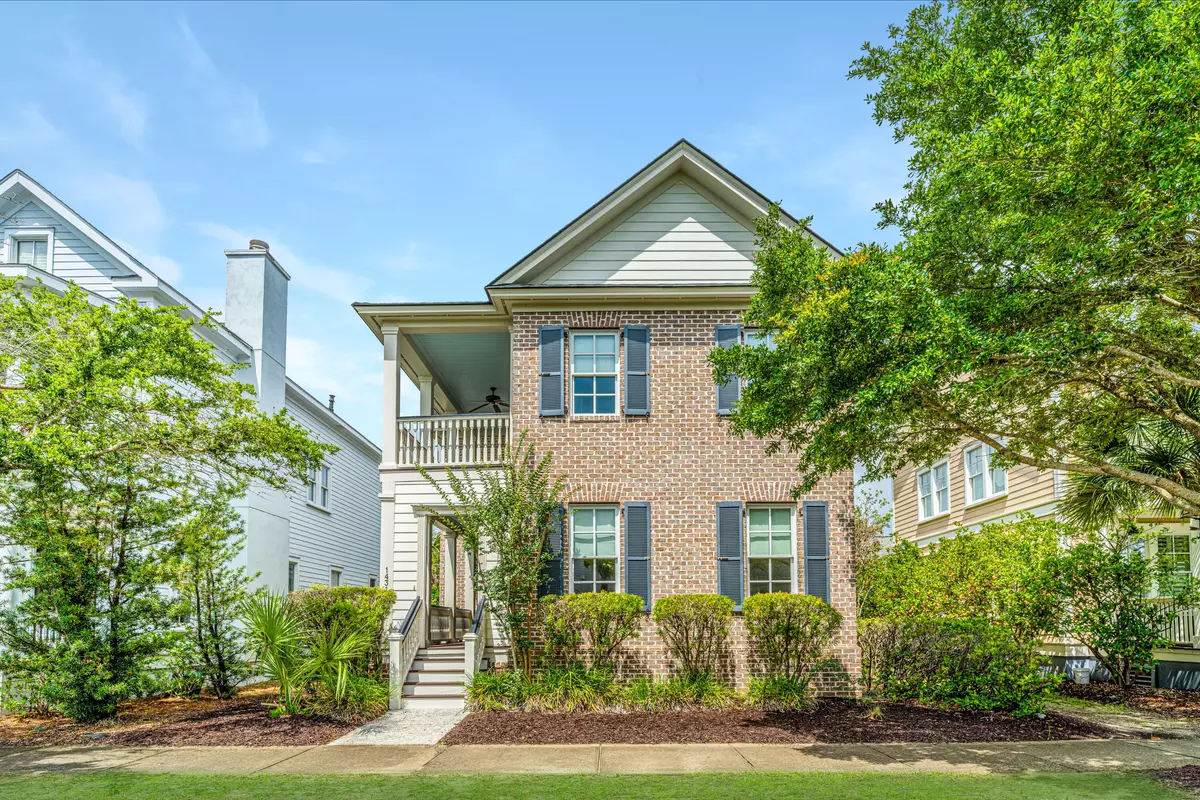Bought with Carolina One Real Estate
$1,060,000
$1,050,000
1.0%For more information regarding the value of a property, please contact us for a free consultation.
1431 Penshell Place Mount Pleasant, SC 29464
4 Beds
4 Baths
2,498 SqFt
Key Details
Sold Price $1,060,000
Property Type Single Family Home
Listing Status Sold
Purchase Type For Sale
Square Footage 2,498 sqft
Price per Sqft $424
Subdivision Watermark
MLS Listing ID 23014598
Sold Date 08/01/23
Bedrooms 4
Full Baths 4
Year Built 2007
Lot Size 5,227 Sqft
Acres 0.12
Property Description
Impeccable and move-in ready, this 4 bedroom 4 bath interior Mount Pleasant home has loads of upgrades! Including freshly painted interior (2023), a brand new Rinnai tankless water heater, Brazilian teak hardwood flooring, stainless steel appliances with a gas Thermador range, and granite counter tops. The first floor boasts an open floor plan with 10 ft ceilings accented by crown molding, a dining space, great room with a gas fireplace, and a full bed and bath on the first floor! Upstairs consists of two guest bedrooms and en suite bathrooms. In addition, there is a spacious owner's suite accompanied by a full bath with dual vanities, a frameless shower, and jacuzzi tub plus a custom, walk-in closet. Two sprawling front porches and a screened-in porch give ample outdoor space. This homeis just steps away from neighborhood amenities including the community pool and play park! This Charleston single home has impressive curb appeal and is located just minutes from Towne Center, 526, and local shops and restaurants. Just a 10 minute drive to downtown Charleston and local beaches, the Watermark community is centrally located!
Location
State SC
County Charleston
Area 42 - Mt Pleasant S Of Iop Connector
Rooms
Primary Bedroom Level Upper
Master Bedroom Upper Ceiling Fan(s), Garden Tub/Shower, Walk-In Closet(s)
Interior
Interior Features Ceiling - Smooth, High Ceilings, Walk-In Closet(s), Ceiling Fan(s), Eat-in Kitchen, Entrance Foyer, Great, Living/Dining Combo
Heating Heat Pump
Cooling Central Air
Flooring Ceramic Tile, Wood
Fireplaces Type Gas Log, Living Room
Laundry Laundry Room
Exterior
Exterior Feature Lighting
Garage Spaces 2.0
Community Features Park, Pool, Trash
Utilities Available Dominion Energy, Mt. P. W/S Comm
Roof Type Architectural
Porch Patio, Front Porch, Screened
Total Parking Spaces 2
Building
Lot Description 0 - .5 Acre
Story 2
Foundation Crawl Space
Sewer Public Sewer
Water Public
Architectural Style Charleston Single
Level or Stories Two
New Construction No
Schools
Elementary Schools Mamie Whitesides
Middle Schools Moultrie
High Schools Lucy Beckham
Others
Financing Cash, Conventional
Read Less
Want to know what your home might be worth? Contact us for a FREE valuation!

Our team is ready to help you sell your home for the highest possible price ASAP






