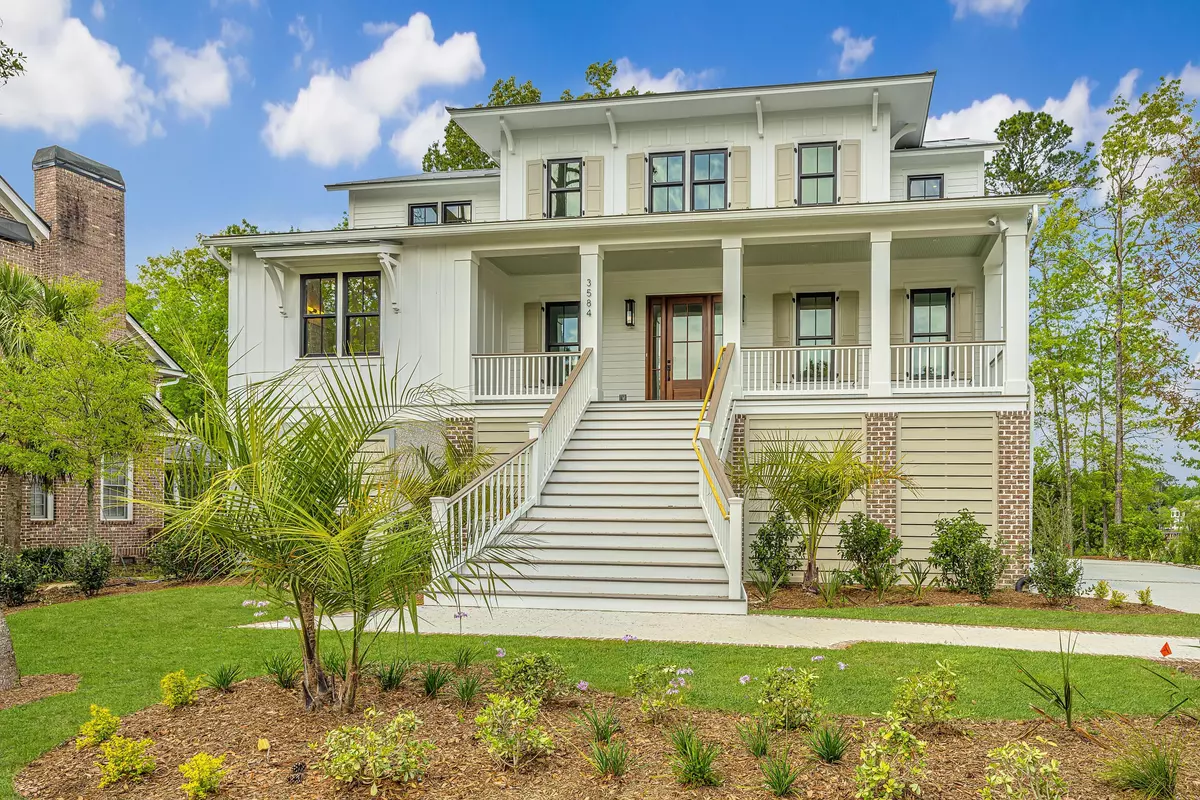Bought with Jordan Realty
$2,600,000
$2,690,000
3.3%For more information regarding the value of a property, please contact us for a free consultation.
3584 Henrietta Hartford Rd Mount Pleasant, SC 29466
5 Beds
4.5 Baths
4,390 SqFt
Key Details
Sold Price $2,600,000
Property Type Single Family Home
Listing Status Sold
Purchase Type For Sale
Square Footage 4,390 sqft
Price per Sqft $592
Subdivision Park West
MLS Listing ID 22029200
Sold Date 08/02/23
Bedrooms 5
Full Baths 4
Half Baths 1
Year Built 2023
Lot Size 0.630 Acres
Acres 0.63
Property Description
Custom waterfront home overlooking Toomer Creek, currently under construction with Fox Creek homes in the desirable Tennyson neighborhood of Park West. A rarity found in Mount Pleasant these days, it is equipped with its own private dock with a short walk for boating or relaxation. Entering the home, you will be greeted with custom shiplap accents throughout the foyer space opening to the heart of the home, the Living room, Kitchen, and Dining room. The Living room features a smooth stucco 72'' fireplace, custom cabinetry and large bi-folding doors that open to a screen porch for an indoor/outdoor feel. The kitchen features a large island with extra seating, a wet bar, professional grade appliances, custom cabinetry, and quartz countertops.Flanking the kitchen is the Dining room that contains its very own glass enclosed custom designed wine room. To top this space off, more beautiful custom shiplap accents can be found at the ceiling.
This 4/5 bedroom home truly has it all! An optimal main living space with the Owner's Suite found at the main level, an elevator serving all three floors, a recreation room for family entertainment, two laundry rooms, a designed lighting plan, engineered 8" wood floors throughout, and much more!
Location
State SC
County Charleston
Area 41 - Mt Pleasant N Of Iop Connector
Region Tennyson
City Region Tennyson
Rooms
Primary Bedroom Level Lower
Master Bedroom Lower Ceiling Fan(s), Outside Access, Walk-In Closet(s)
Interior
Interior Features Ceiling - Smooth, High Ceilings, Elevator, Kitchen Island, Walk-In Closet(s), Ceiling Fan(s), Eat-in Kitchen, Entrance Foyer, Game, Great, Loft, In-Law Floorplan, Office, Other (Use Remarks), Pantry, Separate Dining
Heating Heat Pump, Natural Gas
Cooling Central Air
Flooring Ceramic Tile, Laminate, Wood
Fireplaces Number 2
Fireplaces Type Gas Log, Great Room, Other (Use Remarks), Two
Laundry Laundry Room
Exterior
Exterior Feature Dock - Existing, Dock - Floating, Lawn Irrigation
Garage Spaces 2.0
Community Features Clubhouse, Park, Pool, Tennis Court(s), Trash, Walk/Jog Trails
Utilities Available Dominion Energy, Mt. P. W/S Comm
Waterfront true
Waterfront Description Marshfront, Tidal Creek
Roof Type Metal
Porch Deck, Front Porch, Porch - Full Front, Screened
Total Parking Spaces 2
Building
Lot Description .5 - 1 Acre, Wetlands
Story 3
Foundation Raised, Raised Slab
Sewer Public Sewer
Water Public
Architectural Style Traditional
Level or Stories Two
New Construction Yes
Schools
Elementary Schools Charles Pinckney Elementary
Middle Schools Cario
High Schools Wando
Others
Financing Cash, Conventional
Special Listing Condition Flood Insurance
Read Less
Want to know what your home might be worth? Contact us for a FREE valuation!

Our team is ready to help you sell your home for the highest possible price ASAP






