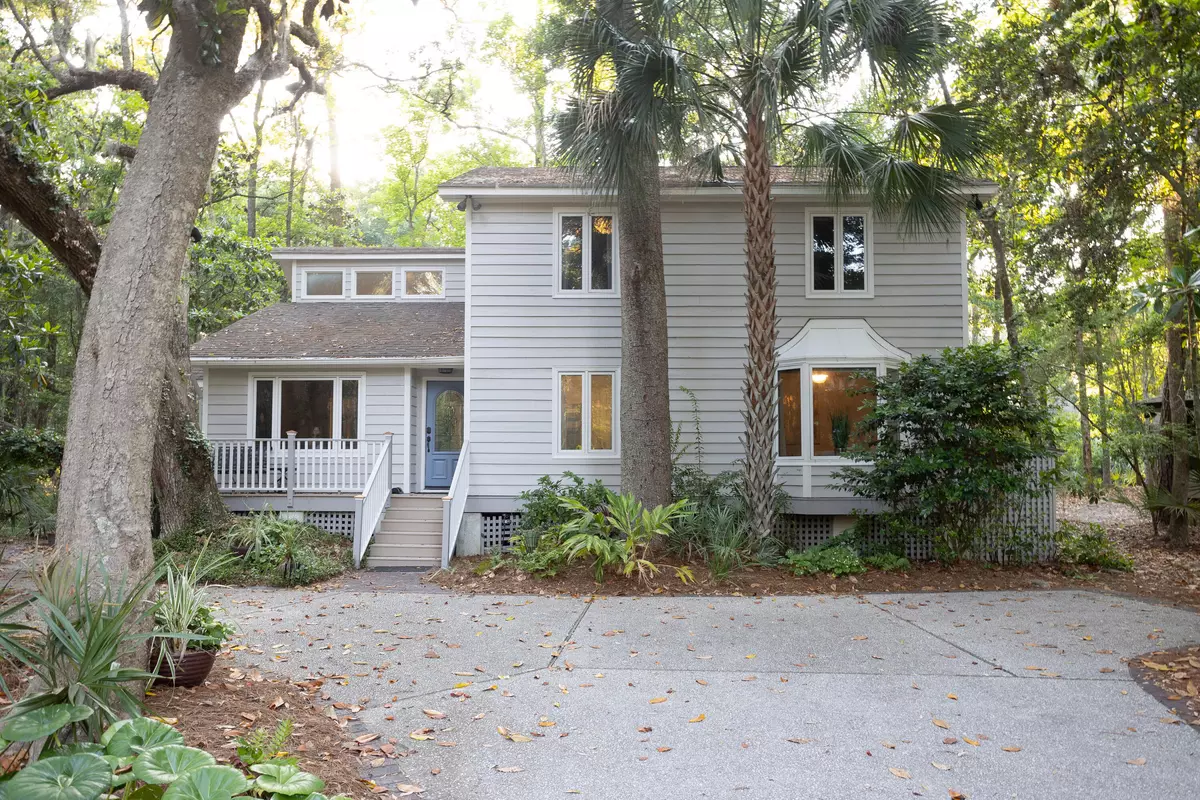Bought with Seabrook Island Real Estate
$1,025,000
$1,230,000
16.7%For more information regarding the value of a property, please contact us for a free consultation.
597 Oyster Rake Kiawah Island, SC 29455
4 Beds
2.5 Baths
2,001 SqFt
Key Details
Sold Price $1,025,000
Property Type Single Family Home
Sub Type Single Family Detached
Listing Status Sold
Purchase Type For Sale
Square Footage 2,001 sqft
Price per Sqft $512
Subdivision Kiawah Island
MLS Listing ID 21022035
Sold Date 11/01/21
Bedrooms 4
Full Baths 2
Half Baths 1
Year Built 1979
Lot Size 8,712 Sqft
Acres 0.2
Property Description
Amazing opportunity on Kiawah for buyer looking for immediate income producing property, VRBO with 5-star reviews, or bring in a property management company, yet also perfect for a primary residence or a home away from home then rent out when not being occupied. Raving reviews on location, nearby amenities & the property itself. Right past the Kiawah Guard Gate you will find this home among beautiful landscaped lawns and a short walk to the beach. Over the last year this two story home has been transformed and updated. Home with primary on main, 4 bedroom, 2.5 bathroom markets as availability to sleep 10. Upon entering, you will be impressed with an open and inviting floorplan along with wood flooring. Off of the entryway is a dining room with shiplap ceiling and lots of light.Off of the entryway is a dining room with shiplap ceiling and lots of light. Next you will find the kitchen is a chef's dream offering 42'' upgraded white cabinets, stainless steel appliances, brushed nickel knobs, and tiled back splash. Off the side of the kitchen is the laundry room, and the back of the kitchen is a sunroom currently used as a sitting area with TV, but could easily be converted for additional sleeping arrangements. The spacious living room includes a fireplace, additional area for dining, lots of light and wood floors. Off the living room space is the primary bedroom with ensuite, and an additional bedroom with bunk beds and ½ bathroom. Upstairs are 2 spacious bedrooms with a full bathroom. Outside, the home was just recently painted, there is a large deck for entertaining. The owners have come in and modernized this home from updating the interior finishes and replacing the roof just this month. Please reach out for additional information on the income that property has already brought in and its future potential. Sought after location is very desirable for vacationers, so don't miss it!
Owners have the benefit of the membership to the Sandcastles- that includes excellent fitness center, fitness classes, lux adult pool, beach bar, restaurant, family pool, & playground. The Sanscastles too is a short walk from the home, no need to drive for these excellent adminities.
Getting to the beach is just moments away, less than a 10 minute walk or 3 minute bike ride via the Kiawah Island parkway crosswalk, down Kiawah Beach Drive to Boardwalk 5 or even down to Boardwalk 8A. West Beach on Kiawah has become a sought after location with the development of the Cougar Point Clubhouse, Resort Conference and guest arrival center. Additionally, being in West Beach means it is much easier to get on and off the island swiftly, to head to Freshfields Village or into Charleston for the day. The buyer also has the option to reach out to Kiawah Island Golf Resort about their offerings to property owners membership to the Governors Club, with five spectacular golf courses, swimming pools, nature center and children's programs, recreational areas and fabulous clubhouses for dining.
Location
State SC
County Charleston
Area 25 - Kiawah
Rooms
Primary Bedroom Level Lower
Master Bedroom Lower
Interior
Interior Features High Ceilings, Family, Separate Dining, Sun
Heating Heat Pump
Cooling Central Air
Flooring Ceramic Tile, Wood
Fireplaces Number 1
Fireplaces Type Family Room, One
Laundry Laundry Room
Exterior
Community Features Gated, Park, Pool, Tennis Court(s), Trash, Walk/Jog Trails
Utilities Available Berkeley Elect Co-Op, John IS Water Co
Porch Deck
Parking Type Off Street
Building
Lot Description 0 - .5 Acre
Story 2
Foundation Crawl Space
Sewer Private Sewer
Water Private
Architectural Style Traditional
Level or Stories Two
New Construction No
Schools
Elementary Schools Mt. Zion
Middle Schools Haut Gap
High Schools St. Johns
Others
Financing Cash,Conventional
Read Less
Want to know what your home might be worth? Contact us for a FREE valuation!

Our team is ready to help you sell your home for the highest possible price ASAP






