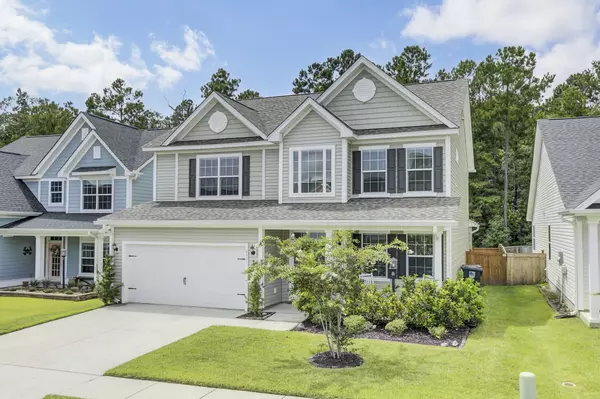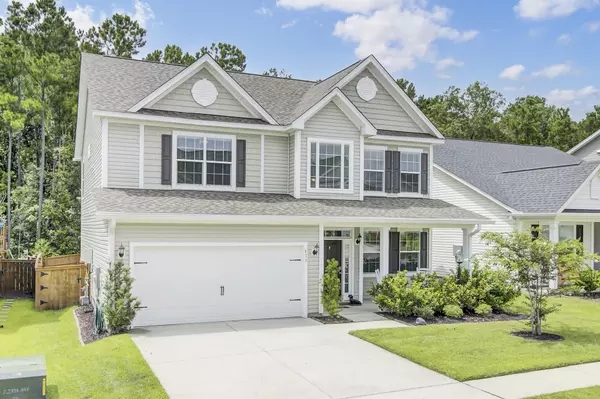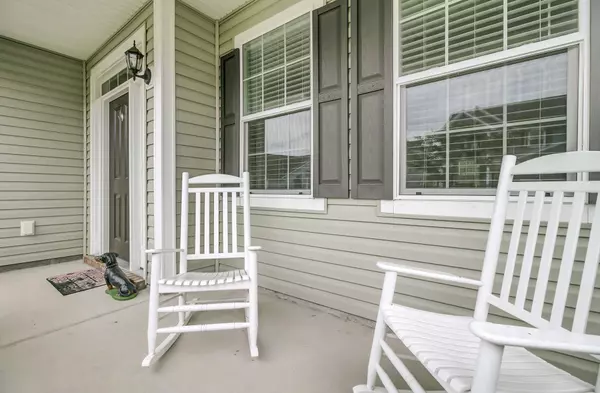Bought with AgentOwned Realty Co. Premier Group, Inc.
$377,500
$377,500
For more information regarding the value of a property, please contact us for a free consultation.
613 Pendleton Dr Moncks Corner, SC 29461
5 Beds
2.5 Baths
2,382 SqFt
Key Details
Sold Price $377,500
Property Type Single Family Home
Sub Type Single Family Detached
Listing Status Sold
Purchase Type For Sale
Square Footage 2,382 sqft
Price per Sqft $158
Subdivision Foxbank Plantation
MLS Listing ID 22023608
Sold Date 12/02/22
Bedrooms 5
Full Baths 2
Half Baths 1
Year Built 2019
Lot Size 6,534 Sqft
Acres 0.15
Property Description
MOTIVATED SELLERS READY TO BUY DOWN INTEREST RATE AND/OR PAY CLOSING COSTS! This amazing home is located in FoxBank Plantation, Moncks Corner's premier community with wonderful amenities and community activities for all. Built just 3 years ago, this 4 bedroom home has an optional 5th bedroom downstairs that is currently used as a home office. Also downstairs is a bonus sunroom addition that looks out over the massive fully enclosed backyard which features peach trees, pear trees, blackberry bushes, and backs up to forested green space. After construction design center upgrades like granite counters and an upgraded owners suite bathroom the owners have added rain gutters, keyless front door entry, extra storage shelving in the garage, remote control blinds, upgraded landscaping, and more!
Location
State SC
County Berkeley
Area 73 - G. Cr./M. Cor. Hwy 17A-Oakley-Hwy 52
Rooms
Master Bedroom Ceiling Fan(s)
Interior
Interior Features Ceiling - Smooth, Tray Ceiling(s), High Ceilings, Kitchen Island, Walk-In Closet(s), Ceiling Fan(s), Eat-in Kitchen, Office, Separate Dining, Sun
Heating Natural Gas
Cooling Central Air
Flooring Laminate, Vinyl, Wood
Laundry Laundry Room
Exterior
Garage Spaces 2.0
Fence Fence - Wooden Enclosed
Community Features Fitness Center, Park, Pool, Walk/Jog Trails
Utilities Available BCW & SA, Berkeley Elect Co-Op, Dominion Energy
Roof Type Architectural
Porch Front Porch
Parking Type 2 Car Garage, Attached
Total Parking Spaces 2
Building
Story 2
Foundation Slab
Sewer Public Sewer
Water Public
Architectural Style Traditional
Level or Stories Two
New Construction No
Schools
Elementary Schools Foxbank
Middle Schools Berkeley
High Schools Berkeley
Others
Financing Cash,Conventional,FHA,USDA Loan,VA Loan
Special Listing Condition 10 Yr Warranty
Read Less
Want to know what your home might be worth? Contact us for a FREE valuation!

Our team is ready to help you sell your home for the highest possible price ASAP






