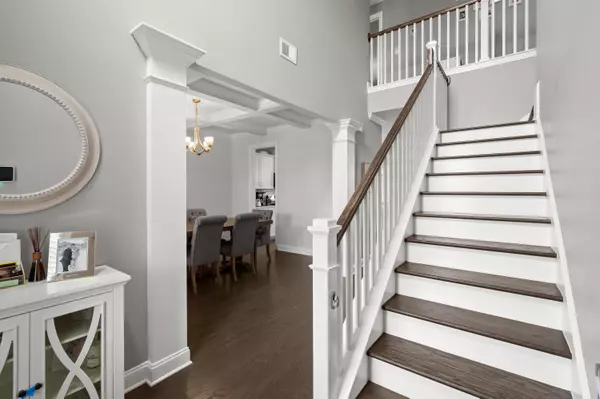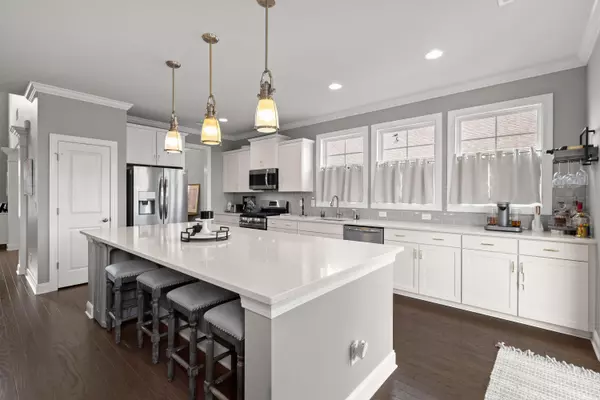Bought with Excel Real Estate
$675,000
$669,500
0.8%For more information regarding the value of a property, please contact us for a free consultation.
1209 Hammrick Ln Johns Island, SC 29455
5 Beds
3 Baths
2,672 SqFt
Key Details
Sold Price $675,000
Property Type Single Family Home
Sub Type Single Family Detached
Listing Status Sold
Purchase Type For Sale
Square Footage 2,672 sqft
Price per Sqft $252
Subdivision Woodbury Park
MLS Listing ID 23012356
Sold Date 07/31/23
Bedrooms 5
Full Baths 3
Year Built 2019
Lot Size 9,583 Sqft
Acres 0.22
Property Description
Welcome Home! The Forrester floorplan features a formal dining room adjoining the kitchen, large island, and open concept living space. The family room includes a gas fireplace and perfect for entertaining. There is a screened porch off the kitchen, as well as a guest suite on the first floor. This floorplan's second floor includes an owner's retreat with a substantial walk-in closet, laundry room, and large bonus room.Cultured marble vanity tops with white porcelain under mount bowls, Quality Moen chrome faucets. Separate Kohler garden tub and shower in owner's bath. Raised vanity in owner's bath, Dual sinks in owner's bath.This homesite also has a privacy fence and a custom-built deck in the backyard.Glassdoor and flooring repairs will be made and on contractor's scheduleWoodbury Park @ Trophy Lake is 8 miles from downtown and 12 miles to Kiawah Island beaches. Homeowners will enjoy a 25-acre lake for kayaking and recreation, a pool, and a community area with a workout center, nature trails, and much more. This unique neighborhood is a DR Horton Elite community, which features a much higher level of included features. Some of the included features are:
Frigidaire gas range, stainless dishwasher, stainless steel over-the-range microwave, Legacy 36" cabinets, crown molding, Granite countertops, recessed can lighting in kitchen, 3 pendant lights. Masonite two panel smooth finish interior doors with satin nickel hardware, Smooth, white painted ceilings, 9' ceilings throughout first floor and 8' ceilings throughout second floor, 5-1/4 colonial baseboards, Fully cased windows, 4-1/4 crown molding on first floor main living areas, Crown molding in trays ceilings, Crown molding in owner's suite, Daltile ceramic tile flooring in full bathrooms and laundry room, Shaw hardwood flooring in first-floor living area.
Location
State SC
County Charleston
Area 23 - Johns Island
Rooms
Primary Bedroom Level Upper
Master Bedroom Upper Garden Tub/Shower, Walk-In Closet(s)
Interior
Interior Features Ceiling - Cathedral/Vaulted, Ceiling - Smooth, Tray Ceiling(s), High Ceilings, Garden Tub/Shower, Kitchen Island, Walk-In Closet(s), Ceiling Fan(s), Bonus, Eat-in Kitchen, Formal Living, Entrance Foyer, Loft, In-Law Floorplan, Pantry, Separate Dining
Heating Natural Gas
Cooling Central Air
Flooring Ceramic Tile
Fireplaces Number 1
Fireplaces Type Living Room, One
Laundry Laundry Room
Exterior
Garage Spaces 2.0
Fence Privacy, Fence - Wooden Enclosed
Community Features Fitness Center, Pool, Trash, Walk/Jog Trails
Utilities Available Berkeley Elect Co-Op, Charleston Water Service, Dominion Energy, John IS Water Co
Roof Type Architectural
Porch Deck, Patio, Front Porch, Screened
Parking Type 2 Car Garage, Garage Door Opener
Total Parking Spaces 2
Building
Lot Description 0 - .5 Acre
Story 2
Foundation Slab
Sewer Public Sewer
Water Public
Architectural Style Traditional
Level or Stories Two
New Construction No
Schools
Elementary Schools Angel Oak
Middle Schools Haut Gap
High Schools St. Johns
Others
Financing Any, Cash, Conventional, FHA, VA Loan
Special Listing Condition 10 Yr Warranty
Read Less
Want to know what your home might be worth? Contact us for a FREE valuation!

Our team is ready to help you sell your home for the highest possible price ASAP






