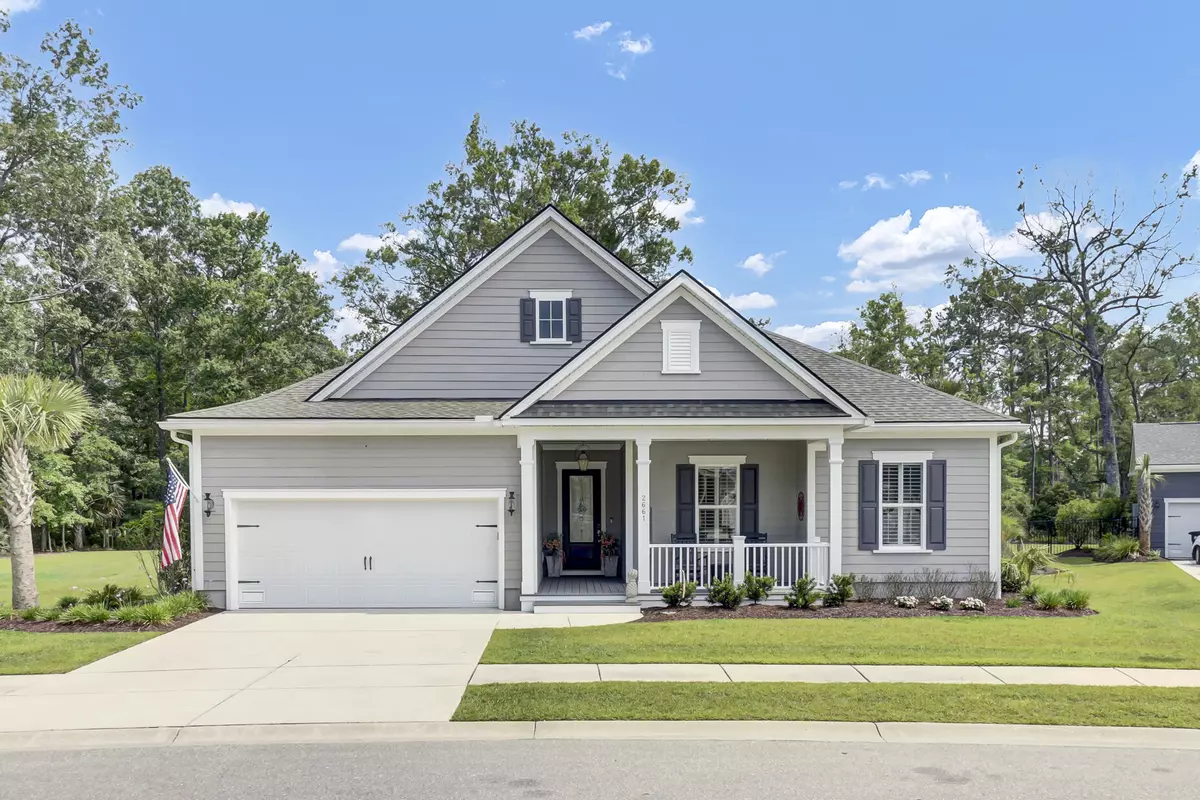Bought with Carolina One Real Estate
$976,500
$989,500
1.3%For more information regarding the value of a property, please contact us for a free consultation.
2661 Dutchman Dr Mount Pleasant, SC 29466
3 Beds
2.5 Baths
2,730 SqFt
Key Details
Sold Price $976,500
Property Type Single Family Home
Sub Type Single Family Detached
Listing Status Sold
Purchase Type For Sale
Square Footage 2,730 sqft
Price per Sqft $357
Subdivision Dunes West
MLS Listing ID 23012787
Sold Date 07/31/23
Bedrooms 3
Full Baths 2
Half Baths 1
Year Built 2019
Lot Size 0.490 Acres
Acres 0.49
Property Description
RARE Opportunity to make this BETTER THAN NEW Dunes West SINGLE STORY HOME yours! This meticulously maintained home built in 2019 feels like a builder's model home! Pretty as a picture, the roomy front porch is charming and inviting, and when you step inside you will be just as impressed with the interior. The popular Arial floor plan boasts an amazing open concept floorpan. The kitchen design is a WINNER- the countless floor to ceiling cabinets, stunning leathered quartz counters and huge island make this a stunning kitchen. The chef in the house will love the gas cooktop and endless counters for meal preparation. Did I mention there are two pantries?? A second pantry with roll out shelving was created in the kitchen nook to supplement the already spacious corner pantry. The qualityand design of this kitchen is unsurpassed! Light and bright describes the feeling throughout this magnificent three bedroom home with an additional room for your office, study, library, playroom, or den with french doors. The kitchen with dining area opens to the large family room with a pretty shiplap accent wall. Plantation shutters add a touch of class and are found on every window throughout the home. A sunroom is located off the dining area and overlooks the incredibly large back yard! Sitting on a half acre lot, privacy abounds! Massive attention to detail went into the landscape design including a stamped concrete patio behind the home. If you have dreamed of a luxurious inground pool of your own, this is the yard of your dreams. Heading back inside you will notice that the spacious primary suite also enjoys the view of the park like back yard. The primary bath is pure luxury offering an oversized tile shower with a rain shower head, double sinks, a linen closet, and private water closet. The primary closet is simply massive and has been outfitted with a custom closet organization system and built in shelves. This is like a room of its own! The guest bedrooms are accessed from a separate hallway toward the front of the home. You pass a powder room to arrive at the two generous sized guest bedrooms which have a full bath between them. No carpeting is found at this residence where wood floors are throughout and tile floors in each bathroom. For convenience, the laundry is located off the side hall near the entry from the garage. As a SPECIAL CUSTOM FEATURE of this home, an exercise room has been built beside the laundry room! No need to choose between a home office OR an exercise area here- you can have them both!!! This room could also be used as a playroom or hobby room if preferred. The versatility of this floor plan is truly amazing. Dunes West is a gated community in that offers a park like setting for its residents. An 18 hole golf course and club house are stand out features, and country club style amenities are available to residents as well. A boat launch with boat and RV storage are within the gates of Dunes West offering wonderful convenience to home owners. Children attend award winning local schools, and the community has numerous stores, restaurants, and conveniences in close proximity. The beaches at Isle of Palms and Sullivan's Island are nearby and you can drive to Historic Downtown Charleston in less than 30 minutes. This home offers a lifestyle many dream of, and the time is right to enjoy this "better than new" ranch style home that is rarely available in Dunes West. You deserve to love where you live!
Location
State SC
County Charleston
Area 41 - Mt Pleasant N Of Iop Connector
Region The Harbour
City Region The Harbour
Rooms
Primary Bedroom Level Lower
Master Bedroom Lower Ceiling Fan(s), Walk-In Closet(s)
Interior
Interior Features Ceiling - Smooth, High Ceilings, Kitchen Island, Walk-In Closet(s), Ceiling Fan(s), Eat-in Kitchen, Family, Formal Living, Entrance Foyer, Office, Other (Use Remarks), Pantry, Study, Sun
Heating Heat Pump
Cooling Central Air
Flooring Ceramic Tile, Wood
Fireplaces Number 1
Fireplaces Type Family Room, Gas Log, One
Laundry Laundry Room
Exterior
Exterior Feature Lawn Irrigation
Garage Spaces 2.0
Community Features Boat Ramp, Clubhouse, Club Membership Available, Fitness Center, Gated, Golf Course, Golf Membership Available, Pool, RV Parking, RV/Boat Storage, Security, Tennis Court(s), Trash, Walk/Jog Trails
Utilities Available Dominion Energy, Mt. P. W/S Comm
Roof Type Architectural
Porch Patio, Front Porch
Parking Type 2 Car Garage, Attached, Garage Door Opener
Total Parking Spaces 2
Building
Lot Description 0 - .5 Acre, Level, Wooded
Story 1
Foundation Slab
Sewer Public Sewer
Water Public
Architectural Style Ranch
Level or Stories One
New Construction No
Schools
Elementary Schools Charles Pinckney Elementary
Middle Schools Cario
High Schools Wando
Others
Financing Any, Cash, Conventional, FHA, VA Loan
Read Less
Want to know what your home might be worth? Contact us for a FREE valuation!

Our team is ready to help you sell your home for the highest possible price ASAP






