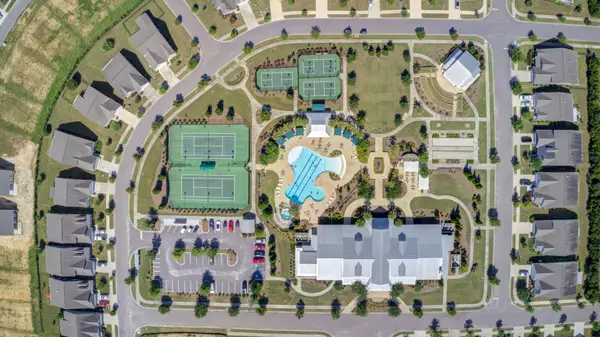Bought with Carolina One Real Estate
$547,500
$575,000
4.8%For more information regarding the value of a property, please contact us for a free consultation.
4053 Aspera Dr Summerville, SC 29483
2 Beds
2 Baths
2,018 SqFt
Key Details
Sold Price $547,500
Property Type Single Family Home
Listing Status Sold
Purchase Type For Sale
Square Footage 2,018 sqft
Price per Sqft $271
Subdivision The Ponds
MLS Listing ID 23015652
Sold Date 08/04/23
Bedrooms 2
Full Baths 2
Year Built 2020
Lot Size 6,534 Sqft
Acres 0.15
Property Description
Welcome to Cresswind at The Ponds, where active adult living meets charm and tranquility! This is the popular Fir floor plan which is spacious, open, and the perfect plan for entertaining. Enjoy the view from the kitchen and great room with abundant windows in the back flowing out unto the private outdoor oasis. The homeowners added a beautiful touch with the ceramic tile floors on the screen porch. This is a truly unique home site situated with woods to the back AND the side of the home. This offers seclusion that only a few homes in Cresswind have.The community's allure lies in the captivating natural surroundings. The quintessential Charleston Charm invites you into the community lined with majestic Live Oaks and a picturesque landscape.The seamless flow of the Fir floor plan creates an inviting and comfortable ambiance, perfect for entertaining guests or enjoying quiet evenings with loved ones. The one-level layout ensures convenience and accessibility for all. Notice the plantation shutters and numerous designer upgrades which accent the Southern Style. The primary bedroom is generously sized and situated in the back of the home for added privacy and views, and talk about a chef's kitchen! This home's gorgeous gourmet kitchen provides both inspiration and functionality. With high-end appliances, ample counter space, and an abundance of storage, this kitchen is a dream come true. Let's not forget the spacious pantry, ensuring that all your ingredients and cooking essentials are neatly organized and easily accessible.
Enjoy walking or a golf cart ride with miles of trails and protected conservancy. Additionally, residing in Cresswind at The Ponds means access to an exceptional lifestyle. The private club and amenities provide a plethora of opportunities for recreation and socializing. Whether you desire an active day filled with fitness classes and outdoor adventures or prefer to unwind by the pool or in the welcoming clubhouse, you'll find a perfect balance of activities to suit your preferences. A full-time social director means fun and activities at your service, your social calendar will always be brimming with exciting events and opportunities to connect with neighbors and friends. Residents can enjoy the amenities at The Ponds as well which provides a resort style pool for the grandkids and families. This community has it all!
Don't miss out on this exceptional opportunity to make this lovely and serene home your own. Experience the perfect blend of natural beauty, active living, and a strong sense of community. Arrange a tour to take the first step towards embracing the vibrant and fulfilling lifestyle that awaits you in this coveted 55 plus community.
All appliances are included.
Some special features include:
Extremely rare home site/partial pond view
Plantation shutters on many windows
Ceiling Fans
Ceramic Tile on enclosed Screen porch
Patio Extension
Hard surface flooring throughout (no carpet)
Gourmet Kitchen with Gas Cooktop
Frameless Shower and handheld in primary bath
Upgraded granite in kitchen and primary bathroom
Tankless on demand Hot Water Heater
10 Year Structural Warranty
**Furniture could be included with full price offer if desired. Please see documents for additional information. **
Location
State SC
County Dorchester
Area 63 - Summerville/Ridgeville
Region Cresswind at The Ponds
City Region Cresswind at The Ponds
Rooms
Primary Bedroom Level Lower
Master Bedroom Lower Walk-In Closet(s)
Interior
Interior Features Tray Ceiling(s), High Ceilings, Kitchen Island, Walk-In Closet(s), Ceiling Fan(s), Eat-in Kitchen, Entrance Foyer, Great, Office, Pantry
Heating Natural Gas
Cooling Central Air
Flooring Ceramic Tile
Laundry Laundry Room
Exterior
Exterior Feature Lawn Irrigation
Garage Spaces 2.0
Community Features Clubhouse, Fitness Center, Gated, Lawn Maint Incl, Park, Pool, Tennis Court(s), Trash, Walk/Jog Trails
Utilities Available Dominion Energy, Dorchester Cnty Water and Sewer Dept
Roof Type Architectural
Handicap Access Handicapped Equipped
Porch Patio, Screened
Total Parking Spaces 2
Building
Lot Description 0 - .5 Acre, Wooded
Story 1
Foundation Slab
Sewer Public Sewer
Water Public
Architectural Style Ranch
Level or Stories One
New Construction No
Schools
Elementary Schools Sand Hill
Middle Schools Gregg
High Schools Summerville
Others
Financing Cash, Conventional, FHA, VA Loan
Special Listing Condition 10 Yr Warranty, 55+ Community
Read Less
Want to know what your home might be worth? Contact us for a FREE valuation!

Our team is ready to help you sell your home for the highest possible price ASAP






