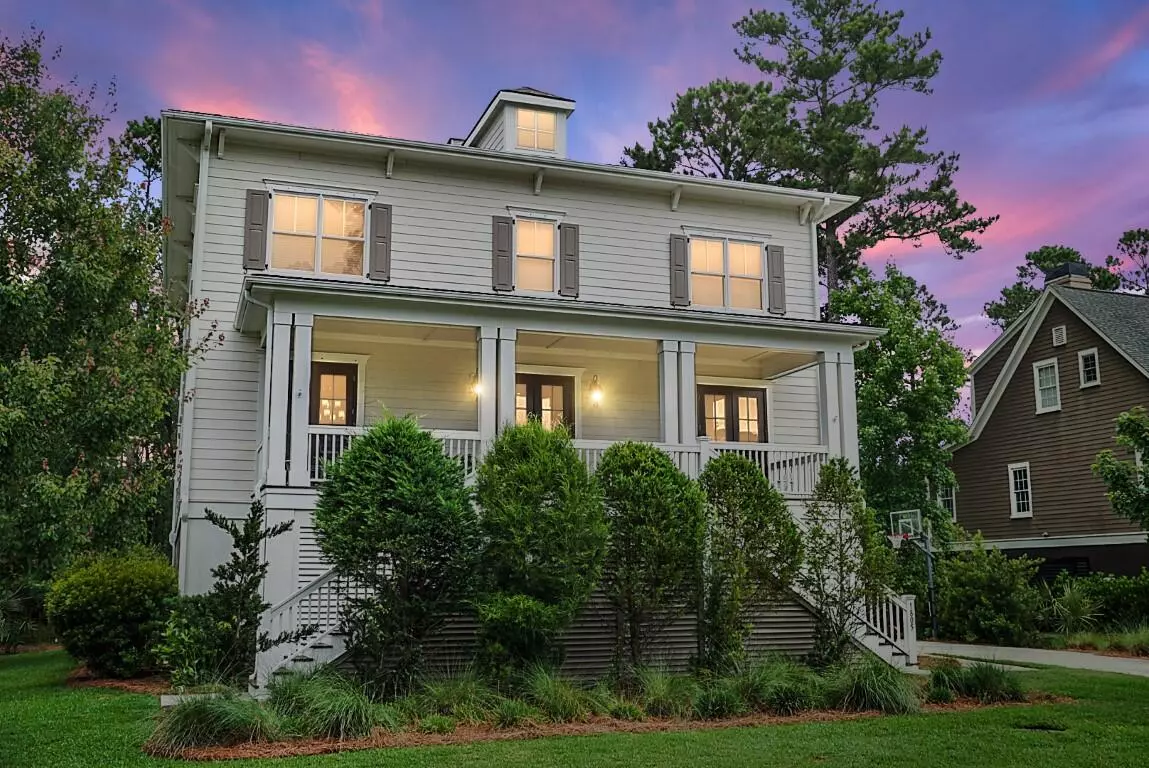Bought with Carolina One Real Estate
$1,499,000
$1,499,000
For more information regarding the value of a property, please contact us for a free consultation.
1805 W Canning Dr Mount Pleasant, SC 29466
6 Beds
4 Baths
4,000 SqFt
Key Details
Sold Price $1,499,000
Property Type Single Family Home
Sub Type Single Family Detached
Listing Status Sold
Purchase Type For Sale
Square Footage 4,000 sqft
Price per Sqft $374
Subdivision Park West
MLS Listing ID 23011329
Sold Date 07/11/23
Bedrooms 6
Full Baths 4
Year Built 2014
Lot Size 0.330 Acres
Acres 0.33
Property Description
Be wowed when you walk from the huge porch at the incredible dining space and the flow to the open concept! The design of this home begs people to do what they do...gather 'round the kitchen! It's perfect because the kitchen connects seamlessly to the living area and via butler's pantry to the formal dining room. Two guest suites await downstairs while the owner's suite and 3 other beds are found upstairs. The enormous master suite boasts tray ceilings, a walk in custom closet, and an opulent master bath. Top notch gas appliances, high ceilings, and custom features and trim throughout make this home outclass the competition. Adventurous types will want to explore the marsh area out back!Outdoor enthusiasts will have to be pried off the inviting screened porch. Garage lovers will appreciate the huge 3 car garage plus storage space under the house. This house has it all; from lots of bedrooms, to an open floorplan for entertaining, to outdoor spaces to roam. Growing families must see this home!
Location
State SC
County Charleston
Area 41 - Mt Pleasant N Of Iop Connector
Region Masonborough
City Region Masonborough
Rooms
Primary Bedroom Level Upper
Master Bedroom Upper Ceiling Fan(s), Walk-In Closet(s)
Interior
Interior Features Ceiling - Smooth, Tray Ceiling(s), High Ceilings, Garden Tub/Shower, Kitchen Island, Walk-In Closet(s), Eat-in Kitchen, Family, Formal Living, Utility
Heating Forced Air
Cooling Central Air
Flooring Wood
Fireplaces Number 1
Fireplaces Type Family Room, One
Exterior
Garage Spaces 3.0
Utilities Available Dominion Energy, Mt. P. W/S Comm
Roof Type Architectural
Porch Front Porch, Screened
Parking Type 3 Car Garage, Garage Door Opener
Total Parking Spaces 3
Building
Lot Description Wetlands
Story 2
Foundation Raised
Sewer Public Sewer
Water Public
Architectural Style Traditional
Level or Stories Two
New Construction No
Schools
Elementary Schools Carolina Park
Middle Schools Cario
High Schools Wando
Others
Financing Any
Special Listing Condition Flood Insurance
Read Less
Want to know what your home might be worth? Contact us for a FREE valuation!

Our team is ready to help you sell your home for the highest possible price ASAP






