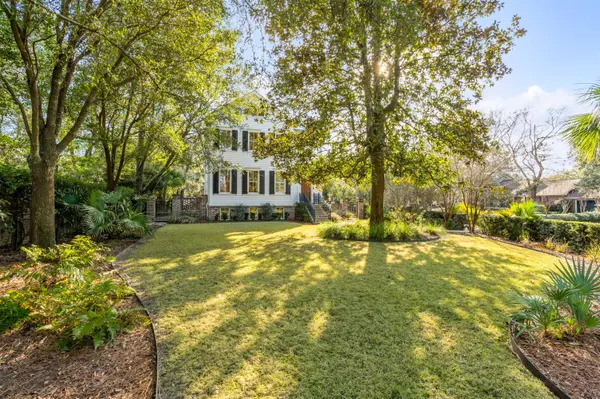Bought with Coastal Point Real Estate
$3,600,000
$3,800,000
5.3%For more information regarding the value of a property, please contact us for a free consultation.
534 Sehoy Dr Mount Pleasant, SC 29464
5 Beds
6.5 Baths
6,838 SqFt
Key Details
Sold Price $3,600,000
Property Type Single Family Home
Sub Type Single Family Detached
Listing Status Sold
Purchase Type For Sale
Square Footage 6,838 sqft
Price per Sqft $526
Subdivision Hobcaw Point
MLS Listing ID 23001563
Sold Date 08/01/23
Bedrooms 5
Full Baths 6
Half Baths 1
Year Built 2005
Lot Size 0.480 Acres
Acres 0.48
Property Description
Located in the coveted Hobcaw Point neighborhood, this centrally located Mt. Pleasant custom home features inviting outdoor living spaces and a spacious interior filled with a mix of formal rooms and more casual living spaces, all while being minutes from shops, restaurants, Shem Creek, the Ravenel Bridge, Sullivan's Island and downtown Charleston. Double piazzas, reminiscent of historic Charleston singles, provide great places to relax, while expert landscaping further enhances the home's appeal. Inside, the flowing floor plan offers plenty of space for everyday living and entertaining. You'll immediately notice the level of craftsmanship with wide-plank hardwood floors, Circa lighting, 11' ceilings and more. The heart of the home is the kitchen and adjoining living room. Highlightinclude a marble waterfall island, custom range hood, designer tile backsplash, Wolfe range, Rohl Shaws farmhouse sink, custom cabinets and elegant light fixtures in the kitchen, and a light-filled living room with a linear fireplace and French doors opening to the screened porch. Other features of the main floor include a breakfast room, butler's pantry, walk-in pantry, mudroom, formal dining room, and formal living room, all appointed with elegant light-fixtures and custom millwork. The primary bedroom suite is located on the second floor in a private wing and features a light-filled bedroom, with access to a covered piazza, and a spa-like en suite bath complete with dual vanities, marble floors, a soaking tub and a marble shower with a steam shower and multiple shower heads. There are four guest bedrooms and two Jack and Jill full baths, each appointed with luxury finishes. A spacious billiards room of the ground level could be used for a multitude of purposes and includes a HD/4K pro-audio home theater media room with sound-dampening. Perfect for guests or a home office, the attached garage features a guest house above complete with a full bathroom. The home also features a Control4 System which includes fully integrated audio and visual media, security systems and surveillance cameras, and climate control.
Manicured lawns, mature landscaping, bluestone pathways, a fountain, landscape lighting, and expansive porches invite you to enjoy the home's many exterior features and provides peaceful places to unwind. The home sits on 0.48 acres so it's incredibly private and also features a gated driveway. The current owners have completed many updates to the property including two new HVAC units, two tankless hot water heaters, spray foam insulation in the attic, fixed loft ladder stairs, water filtration system to the main house, automatic roll over whole house generator, new hard drive for security system, new gate opener, and renovated laundry room. The home is a short walk to the neighborhood marina down the street. Hobcaw Yacht Club is a short drive away and can be joined upon ownership.
Location
State SC
County Charleston
Area 42 - Mt Pleasant S Of Iop Connector
Rooms
Primary Bedroom Level Upper
Master Bedroom Upper Garden Tub/Shower, Outside Access, Walk-In Closet(s)
Interior
Interior Features Ceiling - Smooth, High Ceilings, Garden Tub/Shower, Kitchen Island, Walk-In Closet(s), Wet Bar, Ceiling Fan(s), Central Vacuum, Bonus, Eat-in Kitchen, Family, Formal Living, Frog Attached, In-Law Floorplan, Pantry, Separate Dining, Utility
Heating Electric, Heat Pump
Cooling Central Air
Flooring Ceramic Tile, Marble, Wood
Fireplaces Number 1
Fireplaces Type Family Room, One
Laundry Laundry Room
Exterior
Exterior Feature Lawn Irrigation
Garage Spaces 2.0
Community Features Club Membership Available
Utilities Available Dominion Energy, Mt. P. W/S Comm
Roof Type Metal
Porch Front Porch, Porch - Full Front, Screened
Parking Type 2 Car Garage, Attached, Off Street, Garage Door Opener
Total Parking Spaces 2
Building
Lot Description 0 - .5 Acre
Story 2
Foundation Basement, Raised
Sewer Public Sewer
Water Public
Architectural Style Charleston Single
Level or Stories Two
New Construction No
Schools
Elementary Schools James B Edwards
Middle Schools Moultrie
High Schools Lucy Beckham
Others
Financing Cash, Conventional
Read Less
Want to know what your home might be worth? Contact us for a FREE valuation!

Our team is ready to help you sell your home for the highest possible price ASAP






