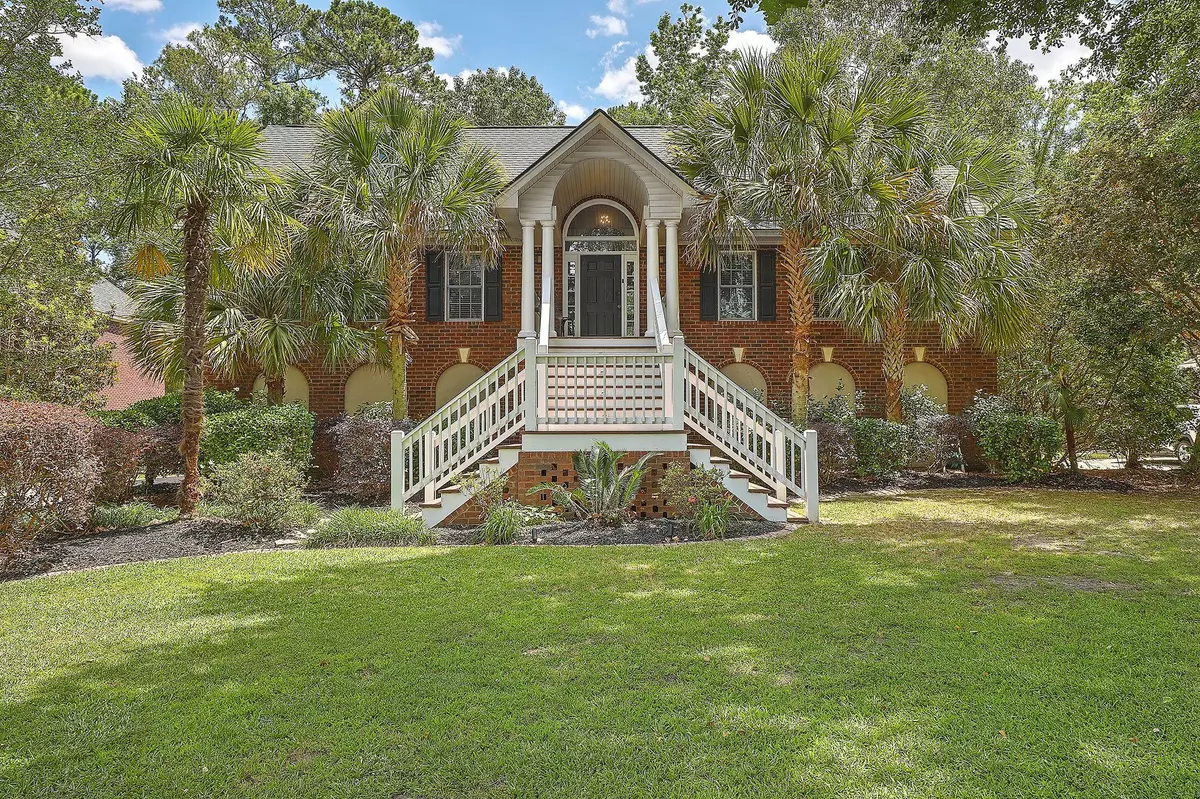Bought with Carolina One Real Estate
$675,000
$690,000
2.2%For more information regarding the value of a property, please contact us for a free consultation.
4272 Persimmon Woods Dr North Charleston, SC 29420
5 Beds
4.5 Baths
3,850 SqFt
Key Details
Sold Price $675,000
Property Type Single Family Home
Sub Type Single Family Detached
Listing Status Sold
Purchase Type For Sale
Square Footage 3,850 sqft
Price per Sqft $175
Subdivision Coosaw Creek Country Club
MLS Listing ID 23011052
Sold Date 08/04/23
Bedrooms 5
Full Baths 4
Half Baths 1
Year Built 1998
Lot Size 0.390 Acres
Acres 0.39
Property Description
This stately brick elevated home has 5 bedrooms and 4 and a half baths and a 3-CAR GARAGE! Located on a large GOLF COURSE LOT in one of the area's most desirable gated country club neighborhoods, this home will be sure to check off all of your boxes! When you walk through the front door you are greeted by an expansive open feeling with soaring ceilings in the spacious Family Room. To the left of the Foyer you'll find a Formal Dining Room adorned with columns for an elegant feel. The large Kitchen has granite countertops, including a Kitchen Island for plenty of workspace, and a Breakfast Nook for informal dining. Off the Kitchen is a bright Sunroom with lots of windows. The spacious Owners' Suite is on this main level...a great place to retreat to at the end of your busy day! YouOn the second floor you will find three spacious secondary bedrooms and two full baths. Plenty of space here for the family and guests. All bedrooms, including the Owner's suite have BRAND NEW CARPETING!
It doesn't stop here...downstairs on the ground level you'll fine bonus finished space with a full IN-LAW/GUEST SUITE with Living Room, Bedroom and Full Bathroom plus two large storage closets. This space would also make a great at-home office or workout area.
The OVERSIZED 3-CAR GARAGE has plenty of space for parking multiple cars or enjoying your hobbies. The Owners say this space stays remarkably cool in the summer and warm in the winter even thought it is not climatized.
This home also has plenty of outdoor living spaces with a large deck off the main floor Family Room and a Screened Porch on the ground level plus a fully-fenced yard!
Coosaw Creek Country Club is one of the area's most prestigious gated golf course communities with a full-service country club offering golf, tennis, swim, pickle ball and an array of community events for all ages! The Palmetto Bar and Grill located in the Clubhouse is open Tuesday through Saturday with frequent special events. The golf course is an Arthur Hills classic and rated a "must play" with four stars by Golf Digest and voted Charleston Area's Golf Course of the Year in 2014. Located just a short drive from Boeing, the airport, Joint Base Charleston and lots of shopping, hospitals, downtown historic Charleston, and just 40 mins to the beaches! There is a one-time equity fee of $5,000 for all new owners and annual country club dues of $4,200 plus a quarterly food/bev minimum of $150. Annual HOA dues are $1,600 which includes 24-hr staffed security gate and all common area upkeep including landscaping, pond maintenance, and lighting throughout the community. A wonderful value for a full service country club. Experience country club living at its finest! Don't delay in seeing this great home today! The Refrigerator, Washer and Dryer all convey with the home!
Location
State SC
County Dorchester
Area 61 - N. Chas/Summerville/Ladson-Dor
Rooms
Primary Bedroom Level Lower
Master Bedroom Lower Ceiling Fan(s), Walk-In Closet(s)
Interior
Interior Features Ceiling - Smooth, High Ceilings, Kitchen Island, Walk-In Closet(s), Ceiling Fan(s), Eat-in Kitchen, Family, Game, Office, Separate Dining, Sun
Heating Heat Pump
Cooling Central Air
Flooring Ceramic Tile, Vinyl, Wood
Fireplaces Number 1
Fireplaces Type Gas Connection, One
Laundry Laundry Room
Exterior
Garage Spaces 3.0
Fence Fence - Metal Enclosed
Community Features Gated, Golf Course, Park, Pool, Security, Tennis Court(s), Trash
Utilities Available Dominion Energy, Dorchester Cnty Water and Sewer Dept
Roof Type Architectural
Porch Screened
Total Parking Spaces 3
Building
Lot Description On Golf Course
Story 2
Foundation Raised, Slab
Sewer Public Sewer
Water Public
Architectural Style Traditional
Level or Stories Two, 3 Stories, Multi-Story
New Construction No
Schools
Elementary Schools Joseph Pye
Middle Schools River Oaks
High Schools Ft. Dorchester
Others
Financing Any
Read Less
Want to know what your home might be worth? Contact us for a FREE valuation!

Our team is ready to help you sell your home for the highest possible price ASAP






