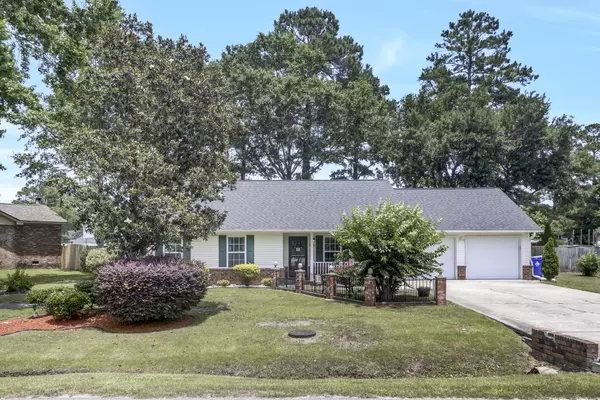Bought with RE/MAX Cornerstone Realty
$369,000
$380,000
2.9%For more information regarding the value of a property, please contact us for a free consultation.
3360 Pinewood Dr Ladson, SC 29456
3 Beds
2 Baths
1,697 SqFt
Key Details
Sold Price $369,000
Property Type Single Family Home
Sub Type Single Family Detached
Listing Status Sold
Purchase Type For Sale
Square Footage 1,697 sqft
Price per Sqft $217
Subdivision Ridgewood
MLS Listing ID 23013045
Sold Date 08/01/23
Bedrooms 3
Full Baths 2
Year Built 1999
Lot Size 0.510 Acres
Acres 0.51
Property Description
Beautiful move-in ready three bedroom home on half an acre with NO HOA! This property has it all including plenty of space to store all of your outdoor toys plus an inviting above ground pool that's only a year old! Upon entry, to the right of the foyer is the separate dining room with laminate flooring that connects to the eat-in kitchen. Kitchen includes new butcher block counter tops, new appliances, and ample cabinet space! The adjacent family room has a vaulted ceiling, ceiling fan, and a wood burning fireplace. Laundry room off the kitchen is equipped with storage cabinets and has access to the unfinished room over the garage that could easily be finished to make a 4th bedroom, playroom, gym, or office! Down the hall, you'll find two generously sized bedroomsthat share a full bath. The spacious primary bedroom has an ensuite bath and large walk-in closet. The backyard is a true private oasis with a beautifully landscaped garden area, fountain, wood deck, pergola, patio, and a new above ground pool that conveys. In addition, there is a 10x16 shed that is perfect for additional storage. The fully fenced yard is the perfect size for entertaining, children to play, and pets to roam. New HVAC installed in 2022 and roof replaced in 2018! This is a convenient location to Ladson Rd, I26, and Dorchester Rd for easy commuting!
Location
State SC
County Charleston
Area 32 - N.Charleston, Summerville, Ladson, Outside I-526
Rooms
Primary Bedroom Level Lower
Master Bedroom Lower Ceiling Fan(s), Walk-In Closet(s)
Interior
Interior Features Ceiling - Cathedral/Vaulted, Ceiling - Smooth, Unfinished Frog, Walk-In Closet(s), Ceiling Fan(s), Eat-in Kitchen, Family, Entrance Foyer, Separate Dining
Heating Electric, Heat Pump
Cooling Central Air
Flooring Laminate, Vinyl
Fireplaces Number 1
Fireplaces Type Family Room, One, Wood Burning
Laundry Laundry Room
Exterior
Garage Spaces 2.0
Fence Fence - Wooden Enclosed
Community Features Trash
Utilities Available Charleston Water Service, Dominion Energy
Roof Type Asphalt
Porch Deck, Porch - Full Front
Parking Type 2 Car Garage, Attached, Garage Door Opener
Total Parking Spaces 2
Building
Lot Description .5 - 1 Acre
Story 1
Foundation Slab
Sewer Public Sewer
Water Public
Architectural Style Ranch
Level or Stories One
New Construction No
Schools
Elementary Schools Ladson
Middle Schools Deer Park
High Schools Stall
Others
Financing Any
Read Less
Want to know what your home might be worth? Contact us for a FREE valuation!

Our team is ready to help you sell your home for the highest possible price ASAP






