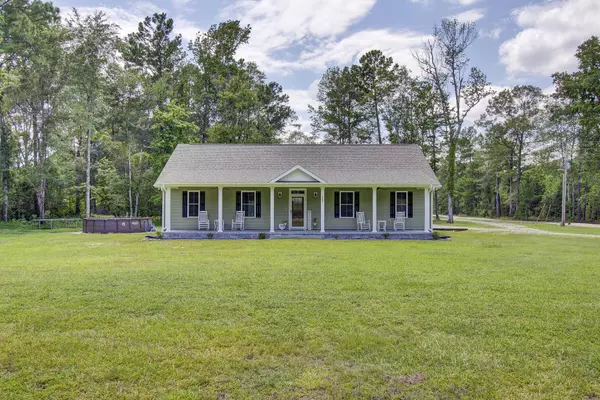Bought with National Land Realty
$575,000
$565,000
1.8%For more information regarding the value of a property, please contact us for a free consultation.
1223 Lebanon Rd Ridgeville, SC 29472
4 Beds
2.5 Baths
1,836 SqFt
Key Details
Sold Price $575,000
Property Type Single Family Home
Sub Type Single Family Detached
Listing Status Sold
Purchase Type For Sale
Square Footage 1,836 sqft
Price per Sqft $313
MLS Listing ID 23015871
Sold Date 08/18/23
Bedrooms 4
Full Baths 2
Half Baths 1
Year Built 2021
Lot Size 4.370 Acres
Acres 4.37
Property Description
You don't want to miss the opportunity to have a like new custom built home on over 4 acres in the highly desirable community of Lebanon that is zoned for Cane Bay Schools. This property also features a pond, dog pens and a huge workshop. As soon as you pull up you will notice the large gate across the driveway and the huge front porch which is perfect for sitting, rocking and enjoying your morning coffee or afternoon sweet iced tea! This home is 1 level and boasts 4 bedrooms and 2.5 baths. As soon as you enter you will immediately notice the beautiful flooring throughout, the high smooth ceilings with recessed lighting and the huge open concept living room to kitchen to dining area. The kitchen has a huge island with farmhouse sink, granite countertops, a gas cooktop,a built in microwave and built in wall oven. To the left of the open family area you will find two large bedrooms and a full bath. To the right side of the family area you will find the half bath and the third bedroom. Off of this hallway you will find the master bedroom just waiting for you. The master is very large and boast a beautiful en-suite bathroom. Walking into the master bath you will find a large, gorgeous, custom walk-in tile shower and a large, beautiful soaking tub. The walk-in closet and his and hers vanities completes this master bath fit for a king and queen. All of the countertops throughout the home are granite. Walking out the back door you will pass through a perfectly placed utility/laundry room complete with custom drop zone. No more muddy boots or book bags in the house. Out side you will find a concrete patio just waiting on you to make it the perfect entertaining space. This spot will over look your land and give you that country feel.
***Any thing deemed important please verify. Listing is to the best of the agents knowledge and if square footage matters measure. Please submit all offers with POF/Preapproval, signed PD, WF and EMDisclosure.
Location
State SC
County Berkeley
Area 75 - Cross, St.Stephen, Bonneau, Rural Berkeley Cty
Rooms
Primary Bedroom Level Lower
Master Bedroom Lower Ceiling Fan(s), Garden Tub/Shower, Walk-In Closet(s)
Interior
Interior Features Ceiling - Smooth, High Ceilings, Garden Tub/Shower, Kitchen Island, Walk-In Closet(s), Eat-in Kitchen, Family, Great, Utility
Heating Electric
Cooling Central Air
Fireplaces Number 1
Fireplaces Type Family Room, Gas Log, One
Laundry Laundry Room
Exterior
Garage Spaces 3.0
Community Features Gated, Horses OK, RV Parking, RV/Boat Storage
Waterfront Description Pond
Roof Type Architectural,Asphalt
Porch Patio, Front Porch, Porch - Full Front
Parking Type 1 Car Garage, 2 Car Garage, Detached, Off Street
Total Parking Spaces 3
Building
Lot Description .5 - 1 Acre, 0 - .5 Acre, 1 - 2 Acres, 2 - 5 Acres, High, Level, Wooded
Story 1
Foundation Slab
Sewer Septic Tank
Water Well
Architectural Style Ranch, Traditional
Level or Stories One
New Construction No
Schools
Elementary Schools Cane Bay
Middle Schools Cane Bay
High Schools Cane Bay High School
Others
Financing Cash,Conventional,FHA,USDA Loan,VA Loan
Read Less
Want to know what your home might be worth? Contact us for a FREE valuation!

Our team is ready to help you sell your home for the highest possible price ASAP






