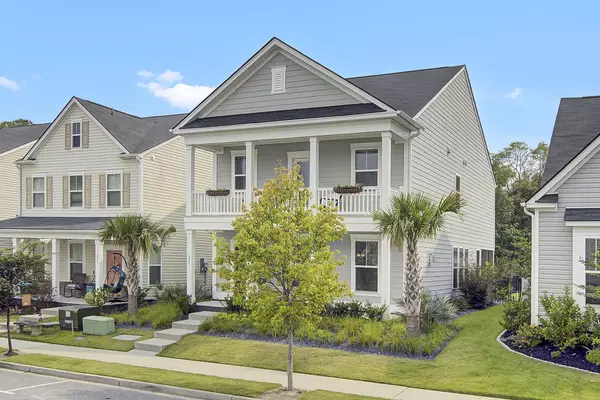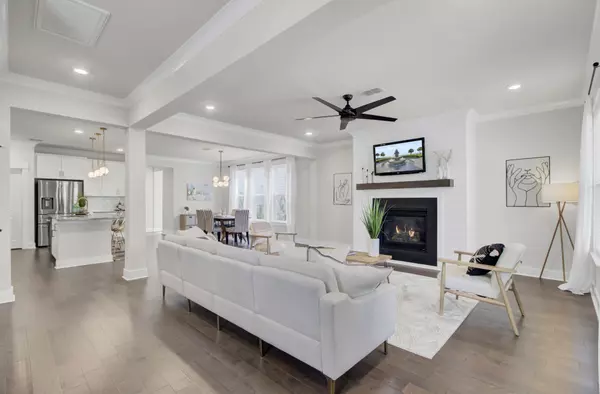Bought with Akers Ellis Real Estate LLC
$642,500
$650,000
1.2%For more information regarding the value of a property, please contact us for a free consultation.
239 Rowans Creek Dr Charleston, SC 29492
4 Beds
3 Baths
2,552 SqFt
Key Details
Sold Price $642,500
Property Type Single Family Home
Listing Status Sold
Purchase Type For Sale
Square Footage 2,552 sqft
Price per Sqft $251
Subdivision The Marshes At Cooper River
MLS Listing ID 23014848
Sold Date 08/04/23
Bedrooms 4
Full Baths 3
Year Built 2020
Lot Size 4,356 Sqft
Acres 0.1
Property Description
Gorgeous nearly new home in super convenient location! This amazing open floor plan has a kitchen/dining/living room perfect for entertaining! The upgraded kitchen includes double ovens, built-in microwave, beautiful leathered granite, a walk-in pantry and coffee/wine bar area. A full bedroom and bath downstairs is perfect for a home office or guest/in-law suite! A drop zone and screened porch are on the rear of the home. The main bedroom is upstairs and has a tray ceiling, access to the 2nd floor porch and large walk-in closet. The ensuite bathroom has double vanities, a separate water closet and large shower! 2 additional bedrooms, a hall bath with double vanities, laundry room and large loft space complete the upstairs. For maximum curb appeal, the detached garage is in the rear of the home accessed by an alley. This house is perfection and in a fabulous neighborhood close to Daniel Island, the new Point Hope Community (including the Phillip Simmons Schools), Mt. Pleasant, Park Circle and the airport. The Marshes at Cooper River is a riverfront community! Enjoy the neighborhood firepit that overlooks the Cooper River, the dog park, the neighborhood play park and the community garden! A perfect place to call home! A $2,500 credit is available and will be applied to closing costs and prepaids if the buyer chooses to use the sellers' preferred lender. This credit is in addition to any negotiated seller concessions.
Location
State SC
County Berkeley
Area 78 - Wando/Cainhoy
Rooms
Primary Bedroom Level Upper
Master Bedroom Upper Ceiling Fan(s), Outside Access, Walk-In Closet(s)
Interior
Interior Features Ceiling - Smooth, Tray Ceiling(s), High Ceilings, Kitchen Island, Walk-In Closet(s), Loft, In-Law Floorplan, Pantry
Heating Natural Gas
Cooling Central Air
Flooring Ceramic Tile, Wood
Fireplaces Number 1
Fireplaces Type Gas Log, Living Room, One
Laundry Laundry Room
Exterior
Exterior Feature Balcony, Lawn Irrigation
Garage Spaces 1.0
Fence Fence - Metal Enclosed
Community Features Dog Park, Other, Park
Utilities Available Charleston Water Service, Dominion Energy
Roof Type Architectural
Porch Front Porch, Porch - Full Front, Screened
Total Parking Spaces 1
Building
Story 2
Foundation Slab
Sewer Public Sewer
Water Public
Architectural Style Charleston Single
Level or Stories Two
New Construction No
Schools
Elementary Schools Philip Simmons
Middle Schools Philip Simmons
High Schools Philip Simmons
Others
Financing Cash, Conventional, FHA, VA Loan
Read Less
Want to know what your home might be worth? Contact us for a FREE valuation!

Our team is ready to help you sell your home for the highest possible price ASAP






